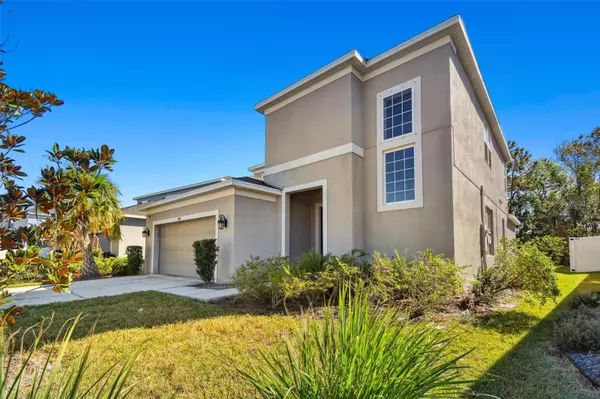9009 SPRUCE CREEK CIR Riverview, FL 33578
UPDATED:
01/03/2025 05:24 AM
Key Details
Property Type Single Family Home
Sub Type Single Family Residence
Listing Status Active
Purchase Type For Rent
Square Footage 2,963 sqft
Subdivision Oak Crk Prcl 10
MLS Listing ID TB8324560
Bedrooms 4
Full Baths 3
Half Baths 1
HOA Y/N No
Originating Board Stellar MLS
Year Built 2019
Lot Size 6,534 Sqft
Acres 0.15
Property Description
It is located in a private, gated community with common areas such as a clubhouse, pool with slide, fitness center, playground, and park areas! These are all included in the rent! Schedule a showing to see this home and all amenities today!
Leases are a minimum of 1 year. Lease terms and price are negotiable.
Please call agent for showings.
Location
State FL
County Hillsborough
Community Oak Crk Prcl 10
Rooms
Other Rooms Formal Dining Room Separate, Loft
Interior
Interior Features Cathedral Ceiling(s), Ceiling Fans(s), Eat-in Kitchen, High Ceilings, Kitchen/Family Room Combo, Open Floorplan, Primary Bedroom Main Floor, Stone Counters, Walk-In Closet(s), Window Treatments
Heating Central
Cooling Central Air
Flooring Carpet, Tile
Furnishings Furnished
Appliance Dishwasher, Dryer, Electric Water Heater, Microwave, Range, Refrigerator, Washer
Laundry Inside, Laundry Room
Exterior
Exterior Feature Hurricane Shutters, Irrigation System, Lighting, Outdoor Grill, Sidewalk, Sliding Doors
Parking Features Driveway
Garage Spaces 2.0
Porch Covered, Front Porch
Attached Garage false
Garage true
Private Pool No
Building
Lot Description Landscaped, Level, Sidewalk
Entry Level Two
New Construction false
Others
Pets Allowed Monthly Pet Fee, Pet Deposit, Yes
Senior Community No
Membership Fee Required Required
Num of Pet 2




