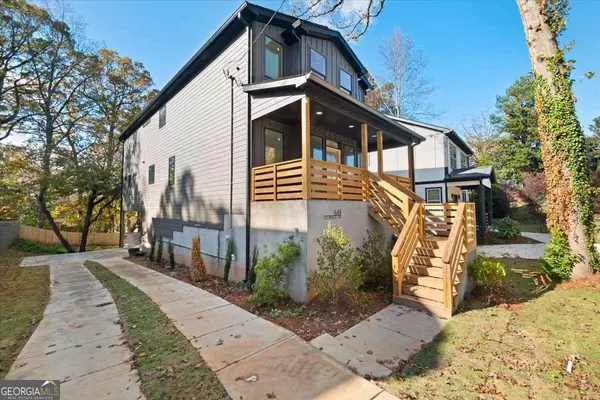Welcome to a truly exceptional new construction home, perfectly located on a private lot in the coveted Scottdale neighborhood! This move-in ready masterpiece features a flawless blend of luxury, comfort, and modern design. As you step inside, youCOll be greeted by soaring high ceilings and a spacious, open-concept layout thatCOs perfect for both entertaining and everyday living. The main level includes a beautifully appointed bedroom and full bath, offering both convenience and privacy. The chefCOs kitchen is a showstopper, outfitted with top-of-the-line stainless steel appliances, a gas stove with a convenient pot filler, and stunning quartz countertops that cascade down into a dramatic waterfall island. The kitchen is complemented by a custom bar area with quartz accents and a sleek, midway backsplashCoperfect for both casual meals and lively gatherings. The ownerCOs suite is a true retreat, designed with sophistication and space in mind. The suite features a cozy, open seating area and a spa-inspired bathroom with custom cabinetry, floor-to-ceiling tiles, and a luxurious walk-in closet. Step outside to your double-covered patios, one of which adjoins the ownerCOs suite and overlooks a private, serene backyardCoideal for relaxing or entertaining with a gas fireplace and TV outlets for added convenience. This home has been meticulously crafted with hand-picked upgrades, including cream-colored caf appliances, brass finishes, and custom wall art that adds a personal touch to each space. With a brass pot filler over the gas stove. A full bath in the basement, and a well-designed floor plan throughout, this home offers the perfect balance of style and functionality. Nestled next to scenic walking trails and just minutes from the BeltLine, downtown Decatur, and the vibrant farmers market, youCOll enjoy easy access to shopping, dining, and recreation. Pick fresh, local produce from the farmers market, enjoy a leisurely stroll along the paved trails, or explore the charming shops and restaurants that make downtown Decatur a top destination. Plus, with the highway just seconds away, youCOll have unbeatable convenience for your daily commute or weekend getaways. Located in the highly sought-after Druid Hills school district, this is more than just a homeCoit's a lifestyle. Whether you're enjoying the nearby outdoor trails, indulging in the best local dining and shopping, or simply taking in the peaceful surroundings, youCOll appreciate the convenience of having it all within reach. With a ton of newly constructed homes on the street, this one stands out as a hidden gem in the heart of the Perimeter. DonCOt miss the opportunity to make this exceptional property your own!




