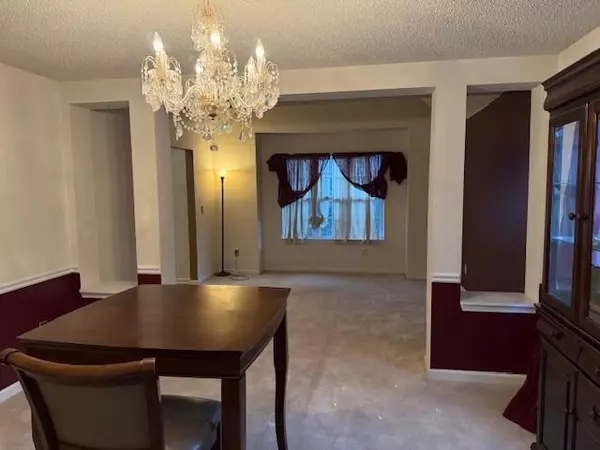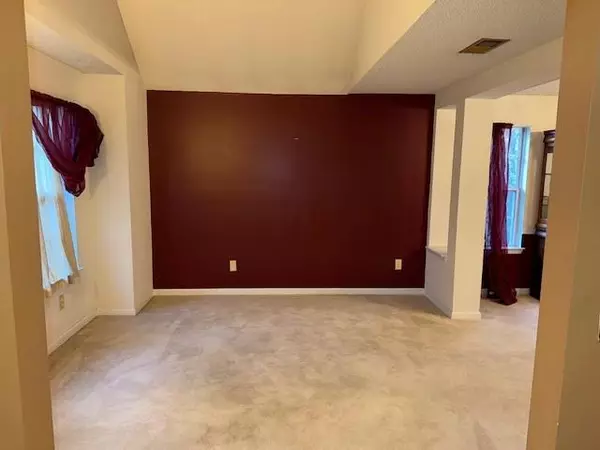3668 Deer Springs Pkwy Ellenwood, GA 30294
UPDATED:
12/07/2024 08:58 PM
Key Details
Property Type Single Family Home
Sub Type Single Family Residence
Listing Status Active
Purchase Type For Sale
Square Footage 2,674 sqft
Price per Sqft $140
Subdivision Deer Springs
MLS Listing ID 7489587
Style Traditional
Bedrooms 5
Full Baths 3
Construction Status Resale
HOA Fees $220
HOA Y/N Yes
Originating Board First Multiple Listing Service
Year Built 2003
Annual Tax Amount $2,611
Tax Year 2023
Lot Size 0.770 Acres
Acres 0.77
Property Description
Location
State GA
County Dekalb
Lake Name None
Rooms
Bedroom Description In-Law Floorplan
Other Rooms Cabana
Basement Bath/Stubbed, Full, Partial
Main Level Bedrooms 1
Dining Room Open Concept, Separate Dining Room
Interior
Interior Features Entrance Foyer 2 Story, High Ceilings 9 ft Main, Walk-In Closet(s), Wet Bar
Heating Central, Natural Gas
Cooling Central Air, Dual, Zoned
Flooring Carpet, Ceramic Tile, Hardwood, Laminate
Fireplaces Number 1
Fireplaces Type Family Room
Window Features Aluminum Frames
Appliance Dishwasher, Gas Cooktop, Gas Oven, Gas Range, Gas Water Heater, Microwave, Range Hood
Laundry Main Level
Exterior
Exterior Feature Private Yard
Parking Features Garage Door Opener
Fence None
Pool None
Community Features Homeowners Assoc, Near Public Transport, Near Schools, Near Shopping
Utilities Available Cable Available, Electricity Available, Natural Gas Available, Sewer Available, Underground Utilities, Water Available
Waterfront Description None
View Golf Course, Trees/Woods
Roof Type Shingle
Street Surface Asphalt
Accessibility Accessible Electrical and Environmental Controls
Handicap Access Accessible Electrical and Environmental Controls
Porch Patio, Rear Porch
Private Pool false
Building
Lot Description Back Yard, Cul-De-Sac, On Golf Course, Private, Wooded
Story Three Or More
Foundation Slab
Sewer Public Sewer
Water Public
Architectural Style Traditional
Level or Stories Three Or More
Structure Type Brick,HardiPlank Type,Synthetic Stucco
New Construction No
Construction Status Resale
Schools
Elementary Schools Cedar Grove
Middle Schools Cedar Grove
High Schools Cedar Grove
Others
Senior Community no
Restrictions false
Tax ID 15 054 01 175
Ownership Fee Simple
Financing yes
Special Listing Condition None




