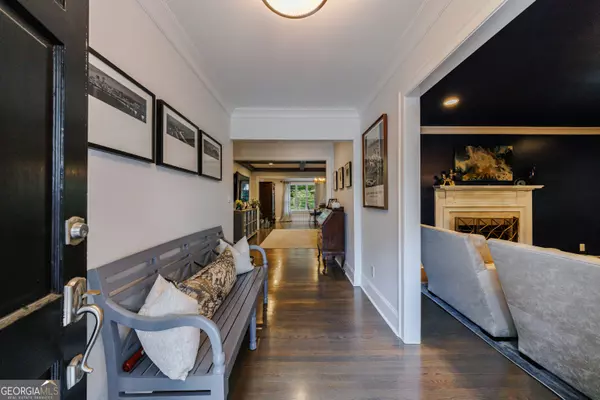Discover an exceptional rental opportunity in a quiet neighborhood in the heart of Sandy Springs. This stunning all-brick ranch offers four bedrooms and three full bathrooms, blending timeless style with modern comfort. Fully renovated in 2017, this home showcases design excellence and contemporary upgrades, including hardwood floors throughout the main level. Upon entry, you will be greeted by the beautiful flooring, leading you to a dramatic living room, highlighted by a gas fireplace and a striking modern chandelier. The elegant dining area is adjacent to the living room, conveniently positioned next to a gourmet kitchen. This culinary haven boasts a large eat-in island with quartz countertops, a double sink, ample white cabinetry with soft-close drawers, and stainless-steel appliances, including a dishwasher, refrigerator, six-burner gas stovetop and oven, pot filler, microwave, and wine cooler. The space is beautifully enhanced by marble countertops and a contemporary tile backsplash, creating an inviting atmosphere ideal for entertaining. The open floor plan extends effortlessly into a cozy family room, beautifully accented with wood-beam details and a second wood-burning gas starter fireplace, creating an inviting atmosphere. An additional area, currently used as a charming dining nook, is bathed in natural light from abundant windows and offers direct access to the outdoor deck, perfect for entertaining. Outside, the expansive deck provides an ideal setting for cookouts or simply relaxing while enjoying the serene, landscaped backyard. A stylish guest bathroom is adjacent to the living area. It showcases ceramic flooring, quartz countertops, and a separate shower with a built-in seat. This bathroom conveniently serves two nearby guest bedrooms with walk-in closets, one currently utilized as a home office. The primary suite offers a spacious, luxurious retreat, enhanced by mirrored closet doors that amplify light and create an elegant feeling. It also features a walk-in closet with built-in drawers. The ensuite bathroom features a shower and tub combination with a striking marble surround, complemented by marble countertops and a linen closet. The laundry room is conveniently located in the nearby hallway. The lower level features a spacious family room, a sun porch, and a well-appointed kitchen equipped with an electric cooktop, oven, refrigerator, and stainless-steel sink. This level also includes a hall closet, a bathroom with a shower, and a full bedroom complete with a walk-in closet and an additional closet for extra storage. The private backyard is professionally landscaped and maintained. A separate storage room is also available. It offers washer and dryer hookups, a double sink, and a versatile space for a gym, tool room, or additional storage area. Enjoy life in this highly sought-after Sandy Springs location! Minutes to GA-400 & I285 and local parks and trails like Abernathy Greenway, Lost Corner Preserve, Big Tree Forest Preserve, and Cochran Shoals Columns Drive. You are also near the Chattahoochee River, Perimeter Mall, Sandy Springs City Center, local shops, restaurants, grocery stores, and businesses. Enjoy all Sandy Springs has to offer!




