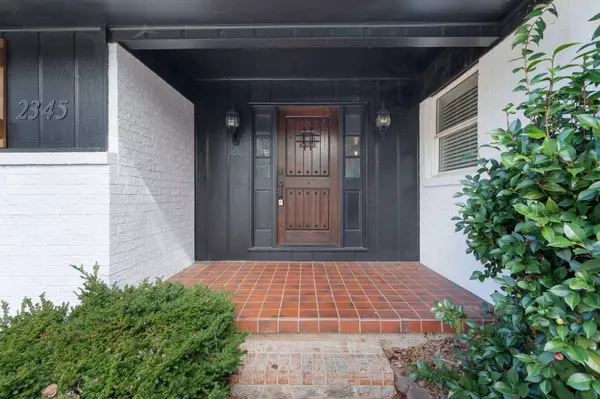2345 Interlackin CIR Cleveland, TN 37312
UPDATED:
12/20/2024 07:10 PM
Key Details
Property Type Single Family Home
Sub Type Single Family Residence
Listing Status Active
Purchase Type For Sale
Square Footage 1,649 sqft
Price per Sqft $236
Subdivision South Rolling Hills
MLS Listing ID 1503230
Style Contemporary,Ranch
Bedrooms 3
Full Baths 2
Half Baths 1
Originating Board Greater Chattanooga REALTORS®
Year Built 1976
Lot Size 0.400 Acres
Acres 0.4
Lot Dimensions 96.86x141x171x142
Property Description
Buyer is to verify all information is correct, including square footage.
Location
State TN
County Bradley
Area 0.4
Rooms
Dining Room true
Interior
Interior Features Central Vacuum, En Suite, Entrance Foyer, Separate Dining Room, Tub/shower Combo
Heating Central
Cooling Central Air
Flooring Carpet, Ceramic Tile
Fireplaces Type Gas Log, Living Room
Inclusions All kitchen appliances, including refrigerator, convey with purchase of home.
Fireplace Yes
Window Features Vinyl Frames
Appliance Water Heater, Washer/Dryer, Stainless Steel Appliance(s), Refrigerator, Microwave, Free-Standing Electric Oven, Electric Water Heater, Electric Range, Electric Oven, Disposal, Dishwasher
Heat Source Central
Laundry Laundry Room
Exterior
Exterior Feature Lighting, Rain Gutters
Parking Features Concrete, Driveway, Garage
Garage Spaces 2.0
Garage Description Attached, Concrete, Driveway, Garage
Utilities Available Cable Available, Electricity Connected, Natural Gas Available, Phone Available, Sewer Connected, Water Connected
Roof Type Shingle
Porch Deck
Total Parking Spaces 2
Garage Yes
Building
Lot Description Back Yard, Landscaped, Level
Faces From 25th St. NW - turn left onto Candies Ln, left onto Inverness Dr., left onto Interlackin Cir, NW. Home will be on the right.
Story One
Foundation Block
Sewer Public Sewer
Water Public
Architectural Style Contemporary, Ranch
Structure Type Block,Brick,Wood Siding
Schools
Elementary Schools Candy'S Creek Cherokee Elementary
Middle Schools Cleveland Middle
High Schools Cleveland High
Others
Senior Community No
Tax ID 041h B 027.00
Security Features Smoke Detector(s)
Acceptable Financing Cash, Conventional, FHA, VA Loan
Listing Terms Cash, Conventional, FHA, VA Loan



