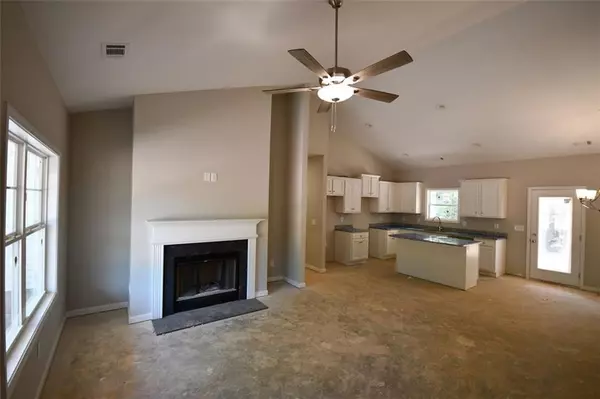493 Benson Meadows DR Dallas, GA 30157
UPDATED:
12/19/2024 09:15 PM
Key Details
Property Type Single Family Home
Sub Type Single Family Residence
Listing Status Active
Purchase Type For Sale
Square Footage 1,580 sqft
Price per Sqft $230
Subdivision Benson Estates
MLS Listing ID 7486381
Style Traditional,Craftsman,Ranch
Bedrooms 3
Full Baths 2
Half Baths 1
Construction Status Under Construction
HOA Y/N No
Originating Board First Multiple Listing Service
Tax Year 2023
Lot Size 0.580 Acres
Acres 0.58
Property Description
Location
State GA
County Paulding
Lake Name None
Rooms
Bedroom Description Master on Main,Split Bedroom Plan
Other Rooms None
Basement None
Main Level Bedrooms 3
Dining Room Open Concept
Interior
Interior Features Vaulted Ceiling(s), Crown Molding, Walk-In Closet(s)
Heating Electric, Central, Heat Pump
Cooling Ceiling Fan(s), Central Air, Electric
Flooring Carpet, Luxury Vinyl, Vinyl, Tile
Fireplaces Number 1
Fireplaces Type Family Room, Factory Built
Window Features Double Pane Windows
Appliance Dishwasher, Electric Range, Electric Water Heater, Microwave
Laundry In Hall, Laundry Room, Main Level
Exterior
Exterior Feature None
Parking Features Attached, Garage Door Opener, Garage, Garage Faces Side, Kitchen Level
Garage Spaces 2.0
Fence None
Pool None
Community Features Street Lights, Near Schools, Near Shopping
Utilities Available Cable Available, Electricity Available, Phone Available, Underground Utilities, Water Available
Waterfront Description None
View Other, Trees/Woods
Roof Type Composition,Ridge Vents,Shingle
Street Surface Concrete,Asphalt,Paved
Accessibility None
Handicap Access None
Porch Front Porch, Patio, Covered
Private Pool false
Building
Lot Description Back Yard, Cul-De-Sac, Level, Landscaped, Front Yard, Wooded
Story One
Foundation Slab
Sewer Septic Tank
Water Public
Architectural Style Traditional, Craftsman, Ranch
Level or Stories One
Structure Type Cement Siding,HardiPlank Type,Frame
New Construction No
Construction Status Under Construction
Schools
Elementary Schools New Georgia
Middle Schools Carl Scoggins Sr.
High Schools South Paulding
Others
Senior Community no
Restrictions false
Ownership Fee Simple
Acceptable Financing Cash, Conventional, FHA, VA Loan
Listing Terms Cash, Conventional, FHA, VA Loan
Special Listing Condition None




