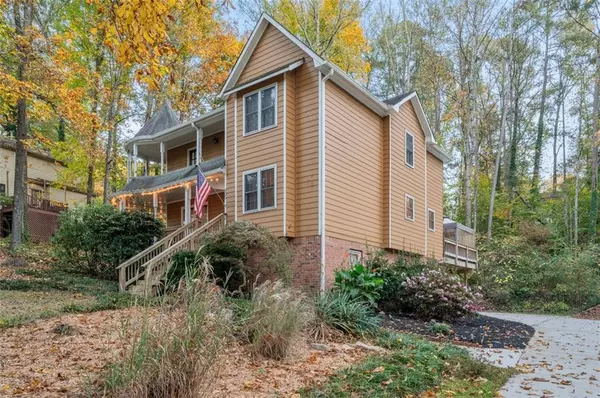605 WENTWORTH DR NW Acworth, GA 30102

UPDATED:
12/17/2024 04:23 PM
Key Details
Property Type Single Family Home
Sub Type Single Family Residence
Listing Status Pending
Purchase Type For Sale
Square Footage 2,289 sqft
Price per Sqft $165
Subdivision Hampshire Village
MLS Listing ID 7483454
Style Traditional
Bedrooms 3
Full Baths 2
Half Baths 1
Construction Status Resale
HOA Fees $500
HOA Y/N Yes
Originating Board First Multiple Listing Service
Year Built 1984
Annual Tax Amount $3,589
Tax Year 2024
Lot Size 0.693 Acres
Acres 0.693
Property Description
Step inside to experience a home filled with abundant natural light and a welcoming atmosphere. The updated kitchen comes equipped with modern appliances, and the oversized great room provides plenty of space for family gatherings and entertaining. Additionally, there is a large, separate dining room and a guest bathroom conveniently located on the main floor. The HVAC system has been recently replaced, giving you peace of mind for years to come.
Outside, you'll find a huge driveway providing plenty of parking space, and the property sits within a community filled with incredible amenities, including pickleball courts, tennis courts, basketball courts, a swimming pool, and a clubhouse. This home is perfect for those who appreciate both comfort and the great outdoors. Don't miss out on this incredible opportunity!
Location
State GA
County Cobb
Lake Name None
Rooms
Bedroom Description Other,Oversized Master,Sitting Room
Other Rooms None
Basement Finished, Full
Dining Room Open Concept, Separate Dining Room
Interior
Interior Features Entrance Foyer, Other, Walk-In Closet(s), Disappearing Attic Stairs
Heating Central, Other
Cooling Central Air, Other
Flooring Carpet, Hardwood, Other
Fireplaces Number 1
Fireplaces Type Family Room
Window Features Insulated Windows
Appliance Dishwasher, Refrigerator, Other, Gas Range
Laundry Main Level, Other
Exterior
Exterior Feature Lighting, Private Entrance, Other, Rain Gutters, Balcony
Parking Features Attached, Driveway, Garage, Garage Faces Rear, Garage Door Opener
Garage Spaces 4.0
Fence None
Pool None
Community Features None
Utilities Available Cable Available, Electricity Available, Phone Available, Water Available, Other
Waterfront Description None
View City, Other
Roof Type Shingle,Other
Street Surface Paved
Accessibility None
Handicap Access None
Porch Front Porch, Rear Porch, Deck
Total Parking Spaces 9
Private Pool false
Building
Lot Description Back Yard, Level, Landscaped, Front Yard, Wooded
Story Two
Foundation Slab
Sewer Public Sewer
Water Public
Architectural Style Traditional
Level or Stories Two
Structure Type Other,HardiPlank Type
New Construction No
Construction Status Resale
Schools
Elementary Schools Chalker
Middle Schools Palmer
High Schools Kell
Others
HOA Fee Include Swim,Tennis
Senior Community no
Restrictions false
Tax ID 16000200300
Ownership Fee Simple
Acceptable Financing Cash, Conventional, FHA, VA Loan, Other
Listing Terms Cash, Conventional, FHA, VA Loan, Other
Special Listing Condition None

GET MORE INFORMATION




