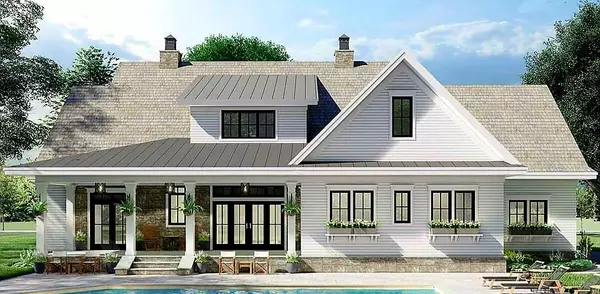4857 Kedron Rd Spring Hill, TN 37174
UPDATED:
11/11/2024 03:32 PM
Key Details
Property Type Single Family Home
Sub Type Single Family Residence
Listing Status Active
Purchase Type For Sale
Square Footage 3,301 sqft
Price per Sqft $674
MLS Listing ID 2757400
Bedrooms 3
Full Baths 3
Half Baths 1
HOA Y/N No
Annual Tax Amount $800
Lot Size 16.730 Acres
Acres 16.73
Property Description
Location
State TN
County Maury County
Rooms
Main Level Bedrooms 1
Interior
Interior Features Entry Foyer, Extra Closets, Pantry, Walk-In Closet(s), Primary Bedroom Main Floor, Kitchen Island
Heating Heat Pump, Propane, Zoned
Cooling Central Air, Electric
Flooring Finished Wood, Tile
Fireplaces Number 1
Fireplace Y
Appliance Dishwasher, Microwave, Stainless Steel Appliance(s)
Exterior
Garage Spaces 2.0
Utilities Available Electricity Available, Water Available
View Y/N false
Private Pool false
Building
Lot Description Cleared, Level, Sloped, Wooded
Story 2
Sewer Septic Tank
Water Private
Structure Type Hardboard Siding,Brick
New Construction true
Schools
Elementary Schools Battle Creek Elementary School
Middle Schools Battle Creek Middle School
High Schools Battle Creek High School
Others
Senior Community false




