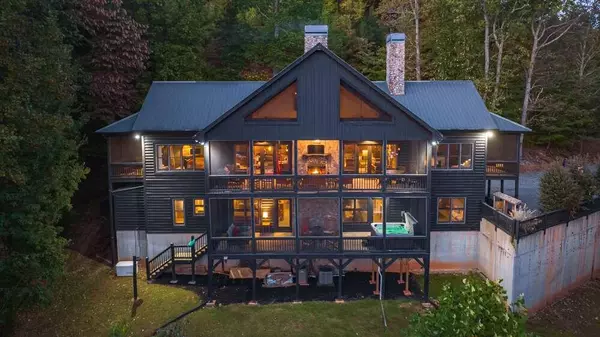239 Ridge Top DR Ellijay, GA 30536
UPDATED:
01/03/2025 02:21 PM
Key Details
Property Type Single Family Home
Sub Type Single Family Residence
Listing Status Active
Purchase Type For Sale
Square Footage 4,749 sqft
Price per Sqft $252
Subdivision Black Bear Ridge
MLS Listing ID 7480909
Style Cabin,Country,Rustic
Bedrooms 5
Full Baths 5
Construction Status Resale
HOA Fees $385
HOA Y/N Yes
Originating Board First Multiple Listing Service
Year Built 2007
Annual Tax Amount $6,412
Tax Year 2023
Lot Size 2.090 Acres
Acres 2.09
Property Description
Location
State GA
County Gilmer
Lake Name None
Rooms
Bedroom Description Master on Main,Roommate Floor Plan,Split Bedroom Plan
Other Rooms None
Basement Daylight, Exterior Entry, Finished, Full, Interior Entry
Main Level Bedrooms 2
Dining Room Great Room, Seats 12+
Interior
Interior Features Beamed Ceilings, Cathedral Ceiling(s), High Ceilings, High Ceilings 9 ft Lower, High Ceilings 9 ft Main, High Ceilings 9 ft Upper, High Speed Internet, Vaulted Ceiling(s), Walk-In Closet(s)
Heating Central, Heat Pump
Cooling Ceiling Fan(s), Central Air, Heat Pump
Flooring Carpet, Hardwood
Fireplaces Number 2
Fireplaces Type Living Room, Masonry, Outside
Window Features Double Pane Windows,Insulated Windows,Window Treatments
Appliance Dishwasher, Disposal, Double Oven, Dryer, Microwave, Refrigerator, Washer
Laundry In Basement, In Kitchen
Exterior
Exterior Feature Balcony, Lighting, Other, Private Entrance, Private Yard
Parking Features Driveway, See Remarks
Fence None
Pool None
Community Features Gated, Homeowners Assoc
Utilities Available Cable Available, Electricity Available, Underground Utilities
Waterfront Description None
View Mountain(s)
Roof Type Metal
Street Surface Asphalt
Accessibility None
Handicap Access None
Porch Covered, Deck, Rear Porch, Screened, Side Porch
Total Parking Spaces 6
Private Pool false
Building
Lot Description Back Yard, Cleared, Landscaped, Mountain Frontage, Private
Story Two
Foundation See Remarks
Sewer Septic Tank
Water Shared Well
Architectural Style Cabin, Country, Rustic
Level or Stories Two
Structure Type Log,Wood Siding
New Construction No
Construction Status Resale
Schools
Elementary Schools Ellijay
Middle Schools Clear Creek
High Schools Gilmer
Others
HOA Fee Include Maintenance Grounds,Reserve Fund
Senior Community no
Restrictions false
Tax ID 3126A 022
Ownership Fee Simple
Financing no
Special Listing Condition None




