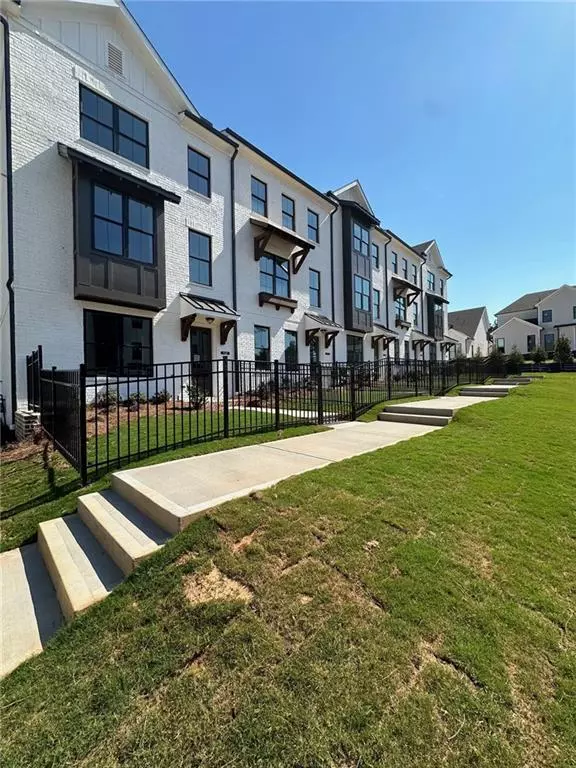536 Healy DR Cumming, GA 30040

UPDATED:
12/20/2024 06:26 PM
Key Details
Property Type Townhouse
Sub Type Townhouse
Listing Status Active
Purchase Type For Rent
Square Footage 1,903 sqft
Subdivision Market Place At Sawnee Village
MLS Listing ID 7480591
Style Townhouse
Bedrooms 3
Full Baths 3
Half Baths 1
HOA Y/N No
Originating Board First Multiple Listing Service
Year Built 2024
Available Date 2024-11-01
Property Description
Location
State GA
County Forsyth
Lake Name None
Rooms
Bedroom Description Other
Other Rooms None
Basement None
Dining Room Open Concept
Interior
Interior Features Crown Molding, Disappearing Attic Stairs, Double Vanity, High Ceilings 9 ft Lower, High Ceilings 9 ft Main, High Ceilings 9 ft Upper, Walk-In Closet(s), Other
Heating Central, Forced Air, Zoned
Cooling Ceiling Fan(s), Central Air, Zoned
Flooring Carpet, Ceramic Tile, Hardwood
Fireplaces Type None
Window Features Insulated Windows
Appliance Dishwasher, Disposal, Dryer, Gas Range, Microwave, Refrigerator, Self Cleaning Oven, Tankless Water Heater, Washer
Laundry Laundry Closet, Upper Level
Exterior
Exterior Feature Balcony, Private Entrance
Parking Features Assigned, Attached, Garage, Garage Door Opener, Garage Faces Rear
Garage Spaces 2.0
Fence Front Yard
Pool None
Community Features Other
Utilities Available Cable Available, Electricity Available, Natural Gas Available, Phone Available, Sewer Available, Water Available
Waterfront Description None
View Other
Roof Type Composition,Shingle
Street Surface Asphalt
Accessibility None
Handicap Access None
Porch Deck, Rear Porch
Total Parking Spaces 2
Private Pool false
Building
Lot Description Front Yard, Landscaped, Level
Story Three Or More
Architectural Style Townhouse
Level or Stories Three Or More
Structure Type Brick
New Construction No
Schools
Elementary Schools Cumming
Middle Schools Otwell
High Schools Forsyth Central
Others
Senior Community no
Tax ID C24 087

GET MORE INFORMATION




