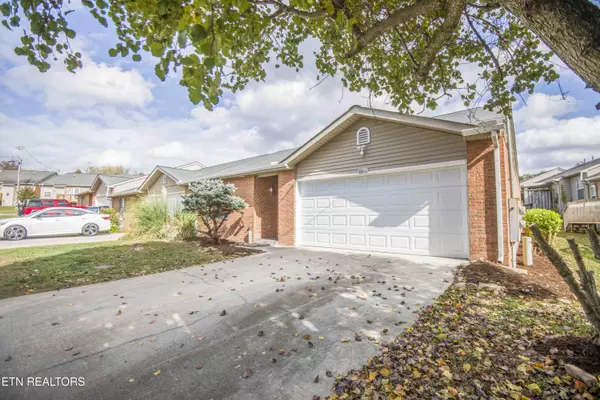8014 Fenton WAY Powell, TN 37849
UPDATED:
01/06/2025 09:25 PM
Key Details
Property Type Condo
Sub Type Condominium
Listing Status Active
Purchase Type For Sale
Square Footage 1,344 sqft
Price per Sqft $204
Subdivision Worthington Place Unit 3
MLS Listing ID 1281221
Style Traditional
Bedrooms 2
Full Baths 2
Half Baths 1
HOA Fees $80/mo
Originating Board East Tennessee REALTORS® MLS
Year Built 1994
Lot Size 3,049 Sqft
Acres 0.07
Lot Dimensions 40.33x70
Property Description
Location
State TN
County Knox County - 1
Area 2870.0
Rooms
Other Rooms Extra Storage
Basement Slab
Dining Room Formal Dining Area
Interior
Interior Features Cathedral Ceiling(s), Walk-In Closet(s)
Heating Central, Natural Gas, Electric
Cooling Central Cooling, Ceiling Fan(s)
Flooring Carpet, Vinyl
Fireplaces Number 1
Fireplaces Type Other, Brick, Gas Log
Appliance Dishwasher, Disposal, Microwave, Range, Refrigerator
Heat Source Central, Natural Gas, Electric
Exterior
Exterior Feature Windows - Vinyl, Fence - Privacy, Fence - Wood, Fenced - Yard, Patio
Parking Features Garage Door Opener, Attached, Main Level, Off-Street Parking
Garage Spaces 2.0
Garage Description Attached, Garage Door Opener, Main Level, Off-Street Parking, Attached
View City
Porch true
Total Parking Spaces 2
Garage Yes
Building
Lot Description Cul-De-Sac, Level
Faces 75 North to 112 Emory Rd exit to Heiskell Rd then right on Wakebridge Blvd, left on Fenton Way, property on right. End Unit-8014 Fenton Way
Sewer Public Sewer
Water Public
Architectural Style Traditional
Structure Type Vinyl Siding,Brick
Schools
Middle Schools Powell
High Schools Powell
Others
Restrictions Yes
Tax ID 046LA007
Energy Description Electric, Gas(Natural)



