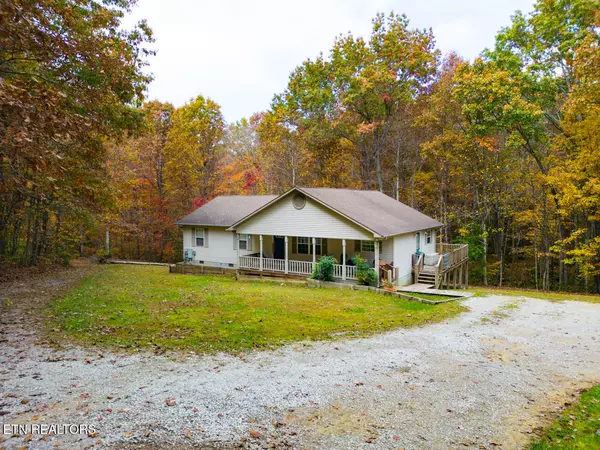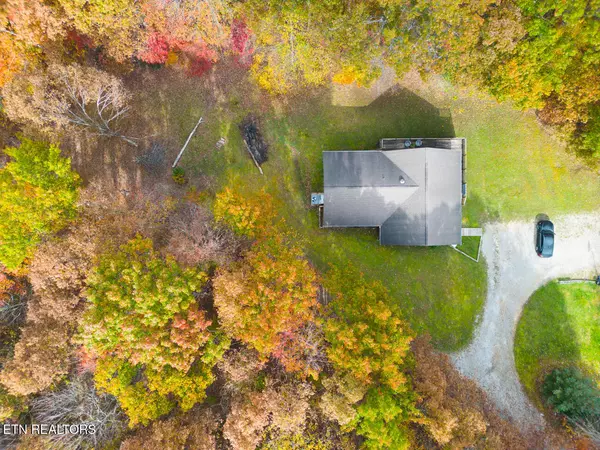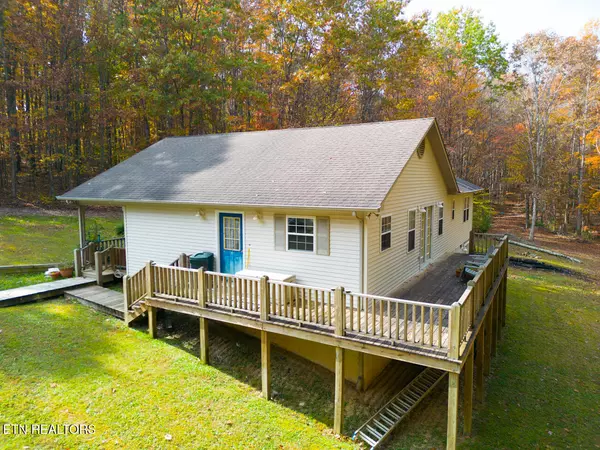1149 Panther Branch Rd Jamestown, TN 38556
UPDATED:
12/12/2024 04:08 PM
Key Details
Property Type Single Family Home
Sub Type Residential
Listing Status Active
Purchase Type For Sale
Square Footage 1,512 sqft
Price per Sqft $264
MLS Listing ID 1280272
Style Other
Bedrooms 3
Full Baths 2
Originating Board East Tennessee REALTORS® MLS
Year Built 2003
Lot Size 2.360 Acres
Acres 2.36
Property Description
Welcome to your private retreat! This charming 3-bedroom, 2-bath home offers a peaceful escape nestled in the heart of the countryside. As you approach via the long, secluded driveway, you'll immediately feel the tranquility of the wooded surroundings. Inside, you'll be greeted by a spacious open-concept living area, ideal for both relaxation and entertaining. The large kitchen is a chef's dream, featuring ample counter space and storage, seamlessly flowing into a generous dining room perfect for family gatherings or dinner parties. Step outside onto the expansive deck, where you'll enjoy serene views of the woods, ideal for morning coffee or evening relaxation. Experience country living at its finest, with the perfect blend of privacy, space, and comfort.
There will be roughly an additional acre once the survey comes back, making the total acres roughly 3.36.
Buyer to verify all information and measurements in order to make an informed offer.
Location
State TN
County Fentress County - 43
Area 2.36
Rooms
Family Room Yes
Other Rooms LaundryUtility, Bedroom Main Level, Family Room, Mstr Bedroom Main Level
Basement Crawl Space
Dining Room Formal Dining Area
Interior
Interior Features Island in Kitchen
Heating Central, Electric
Cooling Central Cooling
Flooring Carpet, Vinyl
Fireplaces Type None
Appliance Dryer, Range, Refrigerator, Washer
Heat Source Central, Electric
Laundry true
Exterior
Exterior Feature Porch - Covered, Deck
Parking Features Off-Street Parking
Garage Description Off-Street Parking
View Wooded
Garage No
Building
Lot Description Creek, Wooded
Faces Starting from the Fentress County Court Clerk, head east on Justice Center Drive/Stewart Street. After 0.1 miles, turn left onto Justice Center Drive/Stewart Street. Continue for 0.1 miles, then turn right onto Rugby Avenue and drive for 0.3 miles. Next, turn left onto US-127 Bypass North and continue for 3.8 miles. After that, turn right and go 0.2 miles before turning right onto Pearl Hinds Road. In 0.1 miles, make another right onto Panther Branch Road and continue for 0.3 miles to reach your destination.
Sewer Septic Tank
Water Public
Architectural Style Other
Structure Type Vinyl Siding,Frame
Others
Restrictions No
Tax ID 043 033.07
Energy Description Electric



