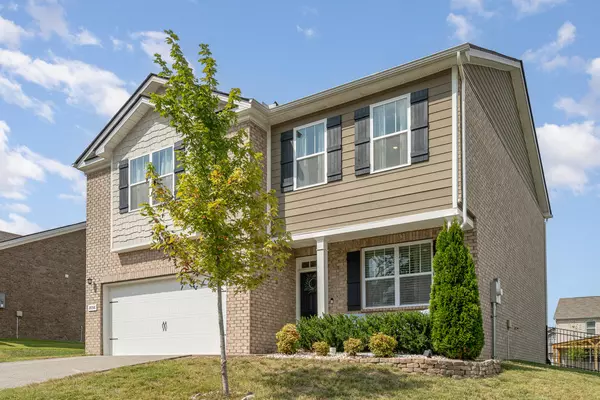8056 Forest Hills Dr Spring Hill, TN 37174
OPEN HOUSE
Sat Nov 02, 12:00pm - 2:00pm
UPDATED:
10/21/2024 10:14 PM
Key Details
Property Type Single Family Home
Sub Type Single Family Residence
Listing Status Active
Purchase Type For Sale
Square Footage 2,217 sqft
Price per Sqft $202
Subdivision Hampton Springs Ph 4 Sec B
MLS Listing ID 2750484
Bedrooms 3
Full Baths 2
Half Baths 1
HOA Fees $27/mo
HOA Y/N Yes
Year Built 2020
Annual Tax Amount $2,468
Lot Size 8,712 Sqft
Acres 0.2
Lot Dimensions 74 X 120
Property Description
Location
State TN
County Maury County
Interior
Interior Features Extra Closets, Walk-In Closet(s), Water Filter
Heating Central
Cooling Central Air
Flooring Carpet, Finished Wood, Laminate, Vinyl
Fireplace N
Appliance Dishwasher, Microwave
Exterior
Exterior Feature Garage Door Opener
Garage Spaces 2.0
Utilities Available Water Available
Waterfront false
View Y/N false
Roof Type Shingle
Parking Type Attached - Front, Driveway
Private Pool false
Building
Lot Description Level
Story 2
Sewer Public Sewer
Water Public
Structure Type Brick
New Construction false
Schools
Elementary Schools Battle Creek Elementary School
Middle Schools Battle Creek Middle School
High Schools Spring Hill High School
Others
HOA Fee Include Maintenance Grounds
Senior Community false

GET MORE INFORMATION




