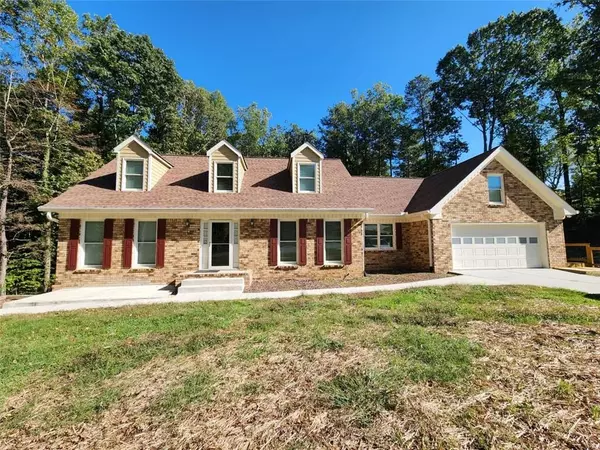1971 WESSINGTON CT Buford, GA 30519
UPDATED:
10/19/2024 01:43 AM
Key Details
Property Type Single Family Home
Sub Type Single Family Residence
Listing Status Active
Purchase Type For Rent
Square Footage 3,331 sqft
Subdivision Brentwood Hills
MLS Listing ID 7472047
Style Traditional
Bedrooms 5
Full Baths 3
Half Baths 1
HOA Y/N No
Originating Board First Multiple Listing Service
Year Built 1987
Available Date 2024-10-21
Lot Size 1.220 Acres
Acres 1.22
Property Description
Relax in the screened-in porch or make use of the large laundry room. The basement offers brand-new carpet, a finished office, a bonus room, and a media room complete with a projector and 110" retractable screen. There's also a large workshop/storage area.
The property includes an outbuilding and a two-car garage conveniently located at kitchen level. Upstairs, you’ll find two additional bedrooms with a Jack-and-Jill bathroom, plus an unfinished bonus/storage room.
Location
State GA
County Gwinnett
Lake Name None
Rooms
Bedroom Description Master on Main
Other Rooms Shed(s), Workshop
Basement Finished, Full
Main Level Bedrooms 1
Dining Room Separate Dining Room
Interior
Interior Features Entrance Foyer, Walk-In Closet(s), Double Vanity
Heating Natural Gas, Central, Forced Air
Cooling Central Air, Ceiling Fan(s)
Flooring Hardwood
Fireplaces Number 1
Fireplaces Type Gas Starter, Family Room, Masonry
Window Features None
Appliance Dishwasher, Disposal, Electric Range, Microwave, Refrigerator
Laundry Laundry Room, Main Level
Exterior
Exterior Feature Gas Grill
Garage Garage Door Opener, Attached, Garage, Garage Faces Front, Level Driveway
Garage Spaces 2.0
Fence Chain Link, Back Yard
Pool None
Community Features None
Utilities Available Cable Available, Electricity Available, Natural Gas Available, Phone Available, Water Available
Waterfront Description None
View Other
Roof Type Composition
Street Surface Asphalt
Accessibility None
Handicap Access None
Porch Deck, Patio, Screened, Side Porch
Parking Type Garage Door Opener, Attached, Garage, Garage Faces Front, Level Driveway
Total Parking Spaces 2
Private Pool false
Building
Lot Description Cul-De-Sac, Front Yard, Landscaped, Level, Private
Story One and One Half
Architectural Style Traditional
Level or Stories One and One Half
Structure Type Brick,Cement Siding
New Construction No
Schools
Elementary Schools Harmony - Gwinnett
Middle Schools Jones
High Schools Mill Creek
Others
Senior Community no
Tax ID R7186 065

GET MORE INFORMATION




