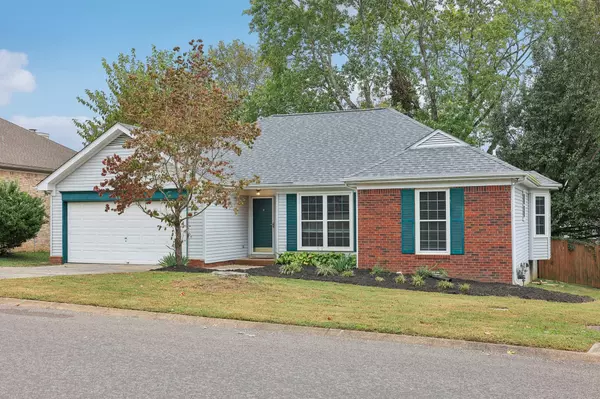1148 Dawnwood Dr Old Hickory, TN 37138
OPEN HOUSE
Sat Oct 26, 12:00pm - 2:00pm
UPDATED:
10/17/2024 06:45 PM
Key Details
Property Type Single Family Home
Sub Type Single Family Residence
Listing Status Active
Purchase Type For Sale
Square Footage 1,496 sqft
Price per Sqft $260
Subdivision Hampton Park
MLS Listing ID 2749074
Bedrooms 3
Full Baths 2
HOA Fees $120/ann
HOA Y/N Yes
Year Built 1990
Annual Tax Amount $1,972
Lot Size 6,534 Sqft
Acres 0.15
Lot Dimensions 60 X 99
Property Description
Location
State TN
County Davidson County
Rooms
Main Level Bedrooms 3
Interior
Interior Features Ceiling Fan(s), Extra Closets, Walk-In Closet(s)
Heating Central, Electric
Cooling Central Air, Electric
Flooring Carpet, Finished Wood, Laminate
Fireplace N
Appliance Dishwasher, Disposal, Dryer, Refrigerator, Washer
Exterior
Garage Spaces 2.0
Utilities Available Electricity Available, Water Available
Waterfront false
View Y/N false
Roof Type Shingle,Wood
Parking Type Attached - Front, Driveway
Private Pool false
Building
Lot Description Level
Story 1
Sewer Public Sewer
Water Private
Structure Type Brick,Vinyl Siding
New Construction false
Schools
Elementary Schools Andrew Jackson Elementary
Middle Schools Dupont Hadley Middle
High Schools Mcgavock Comp High School
Others
Senior Community false

GET MORE INFORMATION




