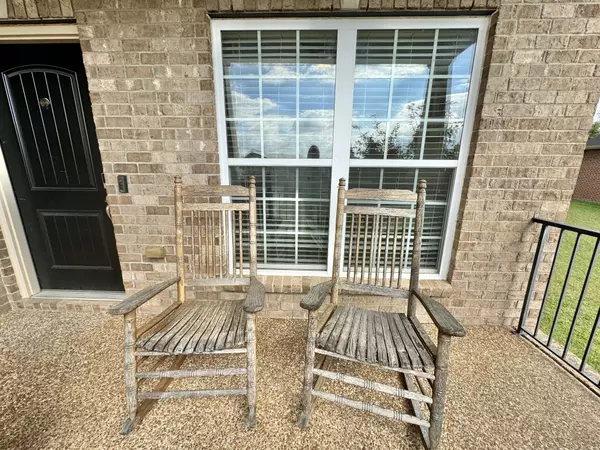1064 Oakhall Dr Mount Juliet, TN 37122
UPDATED:
10/19/2024 03:56 PM
Key Details
Property Type Single Family Home
Sub Type Single Family Residence
Listing Status Active
Purchase Type For Sale
Square Footage 2,508 sqft
Price per Sqft $205
Subdivision Oakhall Ph 3 Sec 2B
MLS Listing ID 2708649
Bedrooms 3
Full Baths 2
HOA Fees $190/qua
HOA Y/N Yes
Year Built 2011
Annual Tax Amount $1,821
Lot Size 0.400 Acres
Acres 0.4
Lot Dimensions 69 X 196.44 IRR
Property Description
Location
State TN
County Wilson County
Rooms
Main Level Bedrooms 3
Interior
Interior Features Primary Bedroom Main Floor
Heating Central, Natural Gas
Cooling Central Air, Electric
Flooring Carpet, Finished Wood, Tile
Fireplaces Number 1
Fireplace Y
Appliance Dishwasher, Microwave, Refrigerator
Exterior
Exterior Feature Garage Door Opener, Smart Lock(s)
Garage Spaces 3.0
Utilities Available Electricity Available, Water Available
Waterfront false
View Y/N false
Parking Type Attached - Side
Private Pool false
Building
Story 2
Sewer Public Sewer
Water Public
Structure Type Brick,Vinyl Siding
New Construction false
Schools
Elementary Schools Elzie D Patton Elementary School
Middle Schools Mt. Juliet Middle School
High Schools Mt. Juliet High School
Others
Senior Community false

GET MORE INFORMATION




