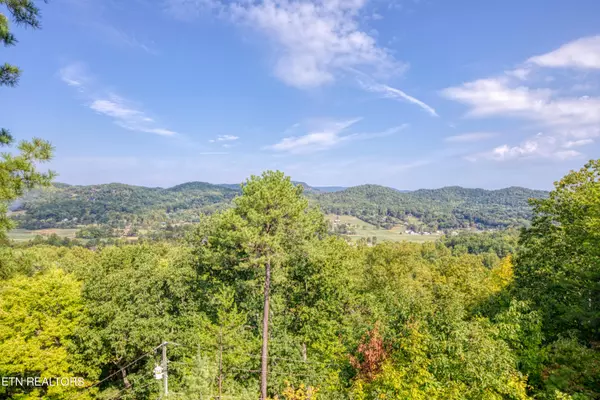4109 Ole Smoky WAY Sevierville, TN 37862

UPDATED:
11/05/2024 08:07 PM
Key Details
Property Type Single Family Home
Sub Type Residential
Listing Status Active
Purchase Type For Sale
Square Footage 2,352 sqft
Price per Sqft $359
Subdivision Wonderland Woods Sec 3
MLS Listing ID 1277588
Style Cabin
Bedrooms 2
Full Baths 3
HOA Fees $175/ann
Originating Board East Tennessee REALTORS® MLS
Year Built 1996
Lot Size 0.870 Acres
Acres 0.87
Property Description
This stunning home offers beautiful mountain views from every corner, with two expansive decks perfect for enjoying the peaceful surroundings. Step inside and be greeted by an open, bright, and beautifully designed interior featuring soaring cathedral ceilings and large windows that flood the space with natural light. The kitchen boasts abundant cabinets, a spacious island, and sleek granite countertops—plus a pantry for extra storage. The main-floor master suite is a serene retreat, complete with a walk-in shower, jetted tub, and walk-in closet. A second bedroom, full bath, and laundry are also conveniently located on the main level.
Cozy up by the gas fireplace in the living room, or head downstairs where you'll find another spacious living area with high ceilings and its own gas fireplace and sliders that open to the second deck--ideal for guests and adds to rental potential. The lower level offers two additional generous-sized bedrooms and a full bath. Currently enjoyed as a well-loved family home, this property would make a fantastic short-term rental as well. The new windows and dual H&A systems make it energy efficient. A concrete parking area on one side and additional grassy driveway space on the other, there's plenty of room for guests and family alike. Whether you're looking for a permanent home, second home, or investment property, 4109 Ole Smoky Way is the perfect blend of comfort, style, and location. Don't miss your chance to own this incredible mountain retreat—schedule your showing today!
Location
State TN
County Sevier County - 27
Area 0.87
Rooms
Other Rooms DenStudy
Basement Finished, Walkout
Interior
Interior Features Cathedral Ceiling(s), Island in Kitchen, Pantry, Walk-In Closet(s)
Heating Central, Heat Pump, Propane, Electric
Cooling Central Cooling, Ceiling Fan(s)
Flooring Hardwood, Tile
Fireplaces Number 2
Fireplaces Type Gas Log
Appliance Dishwasher, Microwave, Smoke Detector
Heat Source Central, Heat Pump, Propane, Electric
Exterior
Exterior Feature Windows - Insulated, Deck
Parking Features Off-Street Parking
Garage Description Off-Street Parking
Amenities Available Other
View Mountain View
Garage No
Building
Lot Description Irregular Lot
Faces At Light #3 in Pigeon Forge take Wears Valley Road approx 10 miles to L on Manis Rd go .4 mile turn on Ginseng Way to 4 way stop. Go straight thru intersection go about .5 miles and property will be on your left. See sign.
Sewer Septic Tank
Water Shared Well
Architectural Style Cabin
Structure Type Wood Siding,Block,Frame
Others
Restrictions Yes
Tax ID 134C A 088.00
Energy Description Electric, Propane
GET MORE INFORMATION




