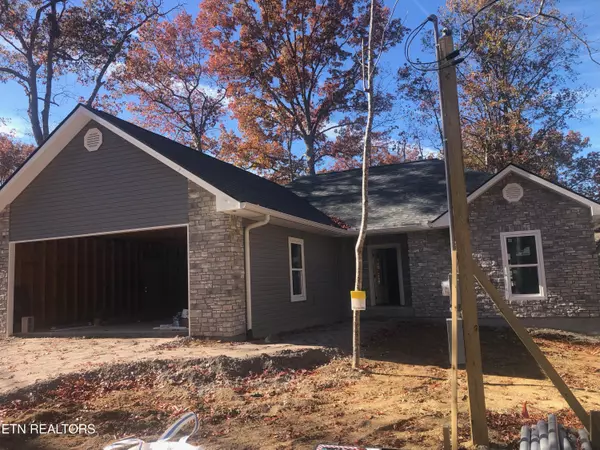134 Glenwood DR Fairfield Glade, TN 38558

UPDATED:
12/10/2024 08:50 PM
Key Details
Property Type Single Family Home
Sub Type Residential
Listing Status Active
Purchase Type For Sale
Square Footage 1,740 sqft
Price per Sqft $287
Subdivision Canterbury
MLS Listing ID 1276651
Style Traditional
Bedrooms 3
Full Baths 2
Half Baths 1
HOA Fees $118/mo
Originating Board East Tennessee REALTORS® MLS
Year Built 2024
Lot Size 0.270 Acres
Acres 0.27
Property Description
Location
State TN
County Cumberland County - 34
Area 0.27
Rooms
Other Rooms LaundryUtility, Mstr Bedroom Main Level
Basement Crawl Space
Interior
Interior Features Walk-In Closet(s)
Heating Central, Electric
Cooling Central Cooling
Flooring Vinyl
Fireplaces Number 1
Fireplaces Type Other
Appliance Dishwasher, Microwave, Range
Heat Source Central, Electric
Laundry true
Exterior
Exterior Feature Porch - Covered
Parking Features Attached
Garage Spaces 2.0
Garage Description Attached, Attached
Pool true
Community Features Sidewalks
Amenities Available Clubhouse, Golf Course, Recreation Facilities, Security, Pool, Tennis Court(s)
Total Parking Spaces 2
Garage Yes
Building
Lot Description Wooded, Corner Lot, Level
Faces Peavine Rd to right on Lakeview. Right on Glenwood
Sewer Public Sewer
Water Public
Architectural Style Traditional
Structure Type Frame
Others
HOA Fee Include Security,Some Amenities
Restrictions Yes
Tax ID 077P G 004.00
Energy Description Electric
GET MORE INFORMATION



