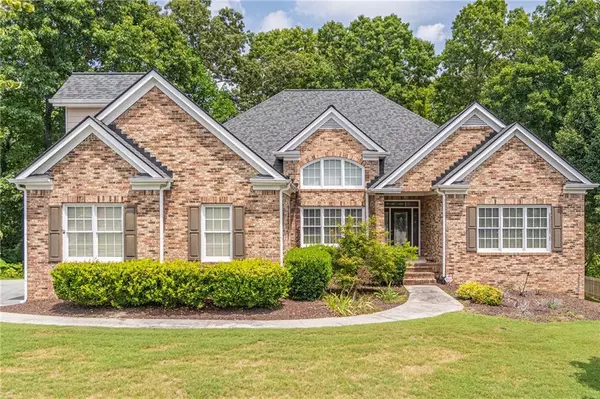2185 Lee Patrick DR Dacula, GA 30019
UPDATED:
10/15/2024 02:25 AM
Key Details
Property Type Single Family Home
Sub Type Single Family Residence
Listing Status Pending
Purchase Type For Sale
Square Footage 3,759 sqft
Price per Sqft $126
Subdivision Monfort Estates
MLS Listing ID 7455961
Style Ranch
Bedrooms 3
Full Baths 2
Half Baths 1
Construction Status Resale
HOA Fees $585
HOA Y/N Yes
Originating Board First Multiple Listing Service
Year Built 2000
Annual Tax Amount $1,583
Tax Year 2023
Lot Size 0.750 Acres
Acres 0.75
Property Description
Location
State GA
County Gwinnett
Lake Name None
Rooms
Bedroom Description Master on Main,Split Bedroom Plan
Other Rooms None
Basement Daylight, Exterior Entry, Full, Interior Entry, Unfinished, Walk-Out Access
Main Level Bedrooms 3
Dining Room Separate Dining Room
Interior
Interior Features High Speed Internet
Heating Forced Air
Cooling Central Air, Electric
Flooring Carpet, Hardwood
Fireplaces Number 1
Fireplaces Type Family Room, Gas Log
Window Features None
Appliance Electric Oven, Gas Cooktop
Laundry In Hall, Laundry Room, Lower Level, Sink
Exterior
Exterior Feature Private Yard
Garage Driveway, Garage, Garage Faces Side, Kitchen Level, Level Driveway
Garage Spaces 2.0
Fence None
Pool None
Community Features Homeowners Assoc
Utilities Available Electricity Available, Phone Available, Water Available
Waterfront Description None
View Other
Roof Type Composition
Street Surface Paved
Accessibility None
Handicap Access None
Porch Deck, Front Porch
Parking Type Driveway, Garage, Garage Faces Side, Kitchen Level, Level Driveway
Private Pool false
Building
Lot Description Back Yard, Front Yard, Wooded
Story Two
Foundation None
Sewer Septic Tank
Water Public
Architectural Style Ranch
Level or Stories Two
Structure Type Brick,Brick Front
New Construction No
Construction Status Resale
Schools
Elementary Schools Harbins
Middle Schools Mcconnell
High Schools Archer
Others
HOA Fee Include Swim,Tennis
Senior Community no
Restrictions true
Tax ID R5251 153
Ownership Fee Simple
Acceptable Financing Cash, Conventional, FHA, VA Loan
Listing Terms Cash, Conventional, FHA, VA Loan
Financing no
Special Listing Condition None

GET MORE INFORMATION




