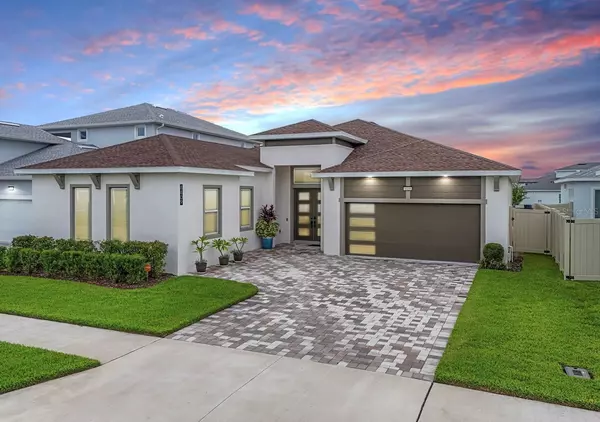8809 DRUMMER PLANK DR Wesley Chapel, FL 33545
UPDATED:
09/29/2024 08:36 PM
Key Details
Property Type Single Family Home
Sub Type Single Family Residence
Listing Status Active
Purchase Type For Sale
Square Footage 2,746 sqft
Price per Sqft $264
Subdivision Epperson North Village D-1
MLS Listing ID TB8302434
Bedrooms 3
Full Baths 2
Half Baths 1
HOA Fees $236/qua
HOA Y/N Yes
Originating Board Stellar MLS
Year Built 2022
Annual Tax Amount $10,385
Lot Size 7,405 Sqft
Acres 0.17
Property Description
The bright, open great room with surround sound offers a gorgeous water view, setting the perfect stage for both entertaining and everyday relaxation. The chef's kitchen is a true showstopper, boasting a 5-burner gas stove with a pot filler, farm sink, Sub-Zero refrigerator/freezer, quartz countertops, and stunning dark blue cabinetry with under-cabinet lighting. The massive 12-foot island with a waterfall edge provides ample room for casual bar stool seating, making it perfect for entertaining or quick breakfasts. You’ll love the additional butler’s pantry and large walk-in pantry, which offers extra storage and prep space. A sunny eating area overlooking the tranquil water makes every meal a picturesque experience.
The remarkable primary suite filled with natural light, featuring a luxurious Japanese soaking tub, a walk-in closet, dual sinks, and a spacious shower. Two secondary bedrooms share a Jack and Jill bath with dual sinks and LED lighted mirror for added convenience. This layout offers privacy for family members or guests and makes for easy, organized living. If you need even more living space, a bonus room can easily be used as a home office, gym, playroom, or hobby space—the possibilities are endless. The home also offers a convenient half-bath for guests, complete with a chic LED lighted mirror, and a well-appointed laundry room with its own sink and additional storage.
Outside, the fenced yard, screened lanai, and breathtaking sunset views over the pond create the ultimate outdoor retreat. Perfect for entertaining, with gas and plumbing hookups in place to easily add your dream outdoor kitchen.
Upgrades abound, including $50K in builder enhancements, no carpeting—just large-format porcelain tile throughout - for ease of maintenance, premium high-impact screens on the screened patio. The home is fully equipped for modern living with a propane gas connection for the cooktop and laundry dryer. Additional highlights include a Nest thermostat and a garage with epoxy-painted floors and two 240-amp outlets for EV chargers on both sides, making it a future-ready space for electric vehicle owners.
This home is located in Epperson, home to the first 7.5-acre Crystal Clear Lagoon, where you’ll enjoy amenities like a swim-up bar, water slide, paddleboarding, kayaking, and more. Lounge in a private cabana, take your dog to one of the community’s parks, or explore the miles of biking, walking, and golf cart trails that wind through the neighborhood. HOA fees cover UltraFi provides fast internet and cable with 175+ channels. Just minutes from the new Publix, dining, shopping, and I-75, this home offers luxury, convenience, and a lifestyle like no other. Don't miss the chance to see it in person!
Location
State FL
County Pasco
Community Epperson North Village D-1
Zoning MPUD
Rooms
Other Rooms Bonus Room, Great Room, Inside Utility
Interior
Interior Features Ceiling Fans(s), Kitchen/Family Room Combo, Open Floorplan, Primary Bedroom Main Floor, Split Bedroom, Thermostat, Walk-In Closet(s)
Heating Central
Cooling Central Air
Flooring Tile
Fireplace false
Appliance Built-In Oven, Convection Oven, Cooktop, Dishwasher, Disposal, Electric Water Heater, Microwave, Refrigerator
Laundry Inside, Laundry Room
Exterior
Exterior Feature Sidewalk, Sliding Doors
Garage Electric Vehicle Charging Station(s), Garage Door Opener
Garage Spaces 2.0
Fence Fenced
Community Features Clubhouse, Deed Restrictions, Park, Playground, Pool
Utilities Available Propane, Public
Waterfront false
View Y/N Yes
View Water
Roof Type Shingle
Porch Enclosed, Screened
Parking Type Electric Vehicle Charging Station(s), Garage Door Opener
Attached Garage true
Garage true
Private Pool No
Building
Lot Description Conservation Area
Story 1
Entry Level One
Foundation Slab
Lot Size Range 0 to less than 1/4
Builder Name Biscayne Homes
Sewer Public Sewer
Water Public
Structure Type Block,Stucco
New Construction false
Schools
Elementary Schools Watergrass Elementary-Po
Middle Schools Thomas E Weightman Middle-Po
High Schools Wesley Chapel High-Po
Others
Pets Allowed Yes
HOA Fee Include Cable TV,Pool
Senior Community No
Ownership Fee Simple
Monthly Total Fees $124
Acceptable Financing Cash, Conventional, FHA, VA Loan
Membership Fee Required Required
Listing Terms Cash, Conventional, FHA, VA Loan
Special Listing Condition None

GET MORE INFORMATION




