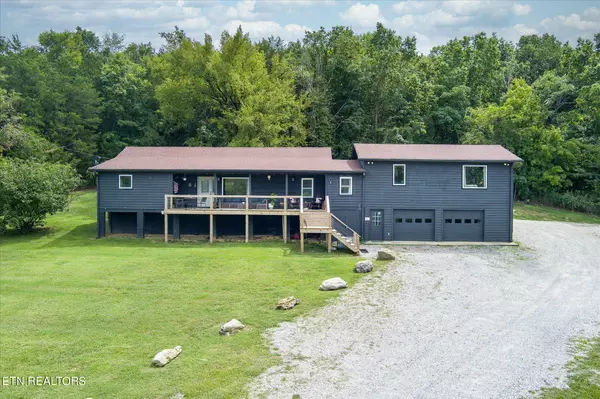3104 Highway 130-E Shelbyville, TN 37160
UPDATED:
01/06/2025 03:15 PM
Key Details
Property Type Single Family Home
Sub Type Residential
Listing Status Pending
Purchase Type For Sale
Square Footage 2,300 sqft
Price per Sqft $386
MLS Listing ID 1275816
Style Other
Bedrooms 4
Full Baths 3
Originating Board East Tennessee REALTORS® MLS
Year Built 1995
Lot Size 10.280 Acres
Acres 10.28
Property Description
If the house hasn't caught your attention, then let's fill you in on the rest! This 10.28 acres has different fenced pastures for you to house any wildlife you desire! The property has multiple structures that include a small stable (21X14), Hay Shed(20x36), Stable Work Lean-To area (24x78), Fishing Building on the Pond (16x16), Center Section of the Pole Barn with 17' ceilings (54x44), A Pavilion (56x25), and lastly a Heated and Cooled garage for all your tinkering needs(24x54)! If you need a break from all the farming, then kick back and enjoy fishing in the fully stocked spring fed pond! This property has a lot to offer and if you have been looking for that Mini Farm with a Country Home Setting. Then we have found your place!!
*All information is approximate and the buyer will need to verify all measurements and information..
(Please enjoy the 3D Walk Thru and the Video of the property to really take in what this home has to offer.)
Location
State TN
County Bedford County
Area 10.28
Rooms
Other Rooms Workshop, Extra Storage, Mstr Bedroom Main Level
Basement Crawl Space, Outside Entr Only
Dining Room Eat-in Kitchen
Interior
Interior Features Island in Kitchen, Pantry, Eat-in Kitchen
Heating Central, Forced Air, Heat Pump, Electric
Cooling Central Cooling, Ceiling Fan(s)
Flooring Hardwood
Fireplaces Type Other, None
Appliance Dishwasher, Microwave, Range, Refrigerator, Self Cleaning Oven, Smoke Detector
Heat Source Central, Forced Air, Heat Pump, Electric
Exterior
Exterior Feature Windows - Insulated, Patio, Porch - Covered, Deck
Parking Features Garage Door Opener, Other, Designated Parking, Attached, Basement, Side/Rear Entry
Garage Spaces 2.0
Garage Description Attached, SideRear Entry, Basement, Garage Door Opener, Designated Parking, Attached
View Country Setting
Porch true
Total Parking Spaces 2
Garage Yes
Building
Lot Description Private, Pond, Rolling Slope
Faces From Hwy 55. Turn Right onto S Jackson Street. Left onto Wilson Ave. It will veer right on to Old Shelbyville Hwy. Stay right on Hwy 130 E. Turn Left on Hwy 130 E. Property will be on the left. Google Maps will take you to the exact location.
Sewer Septic Tank
Water Public
Architectural Style Other
Additional Building Storage, Stable(s), Barn(s), Workshop
Structure Type Cedar,Block,Frame
Others
Restrictions No
Tax ID 117 009.00
Energy Description Electric
Special Listing Condition Auction



