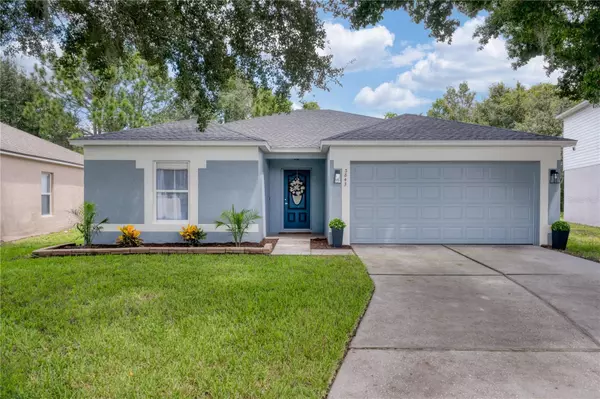3843 CINNAMON FERN LOOP Clermont, FL 34714
UPDATED:
01/02/2025 06:54 PM
Key Details
Property Type Single Family Home
Sub Type Single Family Residence
Listing Status Pending
Purchase Type For Sale
Square Footage 1,874 sqft
Price per Sqft $231
Subdivision Savannas Ph 02C
MLS Listing ID O6231671
Bedrooms 4
Full Baths 2
HOA Fees $130/qua
HOA Y/N Yes
Originating Board Stellar MLS
Year Built 2001
Annual Tax Amount $3,713
Lot Size 6,534 Sqft
Acres 0.15
Property Description
Welcome to your newly renovated private oasis! The new chef's dream kitchen features sleek new cabinetry, elegant granite countertops, and a massive 12-foot oversized eat-in island—ideal for entertaining. A suite of new appliances, including a high-end induction stove, completes the kitchen.
Step through the sliding glass doors into an enclosed pool area with new screens and no rear neighbors—perfect for soaking up the Florida sunshine. The newly resurfaced pool is ready for year-round enjoyment.
With 1,874 square feet of beautifully upgraded living space, this home boasts recently installed luxury vinyl plank flooring throughout the common areas and fresh carpet in the bedrooms. The home also features upgraded fixtures and a host of thoughtful updates that elevate the living experience.
Additional upgrades include a brand-new roof, water heater, and HVAC system, ensuring a move-in-ready experience. This home also features the convenience of a smart home system throughout and an electric vehicle charging station in the garage.
Located just a short drive from Disney World, this property is perfect for families or an excellent investment opportunity for short-term rentals. Don't miss your chance to own this move-in-ready gem! (security system does not convey.)
Location
State FL
County Lake
Community Savannas Ph 02C
Zoning PUD
Interior
Interior Features Eat-in Kitchen, High Ceilings, Kitchen/Family Room Combo, Open Floorplan, Primary Bedroom Main Floor, Smart Home, Stone Counters, Thermostat
Heating Central
Cooling Central Air
Flooring Carpet, Luxury Vinyl
Fireplace false
Appliance Convection Oven, Cooktop, Dishwasher, Disposal, Microwave, Refrigerator
Laundry Inside
Exterior
Exterior Feature Sidewalk, Sliding Doors
Parking Features Electric Vehicle Charging Station(s)
Garage Spaces 2.0
Pool In Ground, Screen Enclosure
Community Features Community Mailbox, Playground, Pool
Utilities Available BB/HS Internet Available, Cable Available, Electricity Connected, Phone Available, Public, Sewer Connected, Street Lights, Water Connected
Amenities Available Park
Roof Type Shingle
Attached Garage true
Garage true
Private Pool Yes
Building
Lot Description Conservation Area
Story 1
Entry Level One
Foundation Slab
Lot Size Range 0 to less than 1/4
Sewer Public Sewer
Water Public
Structure Type Block,Stucco
New Construction false
Schools
Elementary Schools Sawgrass Bay Elementary
Middle Schools Windy Hill Middle
High Schools East Ridge High
Others
Pets Allowed Yes
HOA Fee Include Pool
Senior Community No
Ownership Fee Simple
Monthly Total Fees $43
Acceptable Financing Cash, Conventional, FHA, USDA Loan, VA Loan
Membership Fee Required Required
Listing Terms Cash, Conventional, FHA, USDA Loan, VA Loan
Special Listing Condition None




