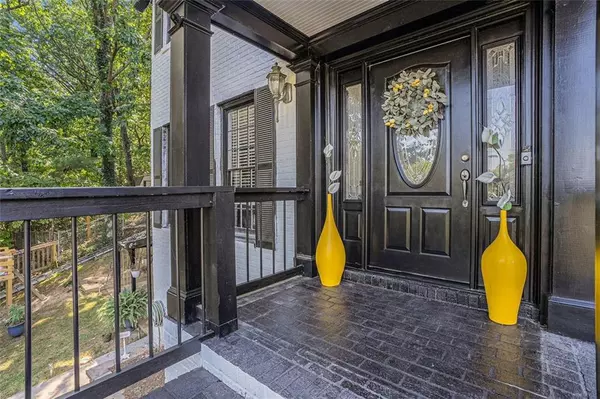9305 DELFT WAY Alpharetta, GA 30022

UPDATED:
12/21/2024 03:19 AM
Key Details
Property Type Single Family Home
Sub Type Single Family Residence
Listing Status Active
Purchase Type For Sale
Square Footage 3,016 sqft
Price per Sqft $223
Subdivision Glastonberry
MLS Listing ID 7448989
Style Traditional
Bedrooms 7
Full Baths 4
Construction Status Resale
HOA Fees $1,050
HOA Y/N Yes
Originating Board First Multiple Listing Service
Year Built 1983
Annual Tax Amount $7,061
Tax Year 2023
Lot Size 0.868 Acres
Acres 0.868
Property Description
This is a great deal for a large home in ALPHARETTA. Spacious, well-built home, sitting on close to an acre lot. Fantastic Floor plan. 1 BDRM & Full Bath on Main with Formal LR, DR, and separate Family Room/Den with Fireplace; 4 BDRM, 2 BA & Bonus upstairs; fully finished independent basement with 2 BDRM, full BA, Kitchen, DR, LR, and Laundry, perfect for an in-law suite, guest house or rental income.
Glastonberry is a Swim/Tennis active community bustling with social activities for all ages. Along with the Johns Creek lifestyle, you'll enjoy the convenience of being minutes to Avalon, the vibrant downtowns of Alpharetta and Roswell, easy access to GA400 and Peachtree Industrial for commutes, and a short walk to Newtown Park.
Nature lovers will appreciate the close proximity to Big Creek Greenway and Chattahoochee River trails, perfect for outdoor adventures. Golf enthusiasts will love being just minutes away from top courses like Atlanta Athletic Club, Horseshoe Bend Country Club, Golf Club of Georgia, Country Club of Roswell, St. Ives Country Club, and Rivermont. Convenient to top private schools as well. This location truly offers something for everyone!
Let this home be the place where you relax and center yourself. From the moment you drive into the subdivision and all its mature natural beauty. Motivated sellers!!
Your new life awaits, you deserve it!
Disclaimer: The deer are not included in the sale, but the sense of peace they bring certainly is ;)
1% Commission to Selling Broker if we show your Buyer.
Location
State GA
County Fulton
Lake Name None
Rooms
Bedroom Description Sitting Room,Oversized Master,Split Bedroom Plan
Other Rooms Storage
Basement Finished, Full, Exterior Entry
Main Level Bedrooms 1
Dining Room Seats 12+, Separate Dining Room
Interior
Interior Features Double Vanity, Entrance Foyer, Walk-In Closet(s)
Heating Central, Natural Gas
Cooling Attic Fan, Central Air, Zoned, Ceiling Fan(s)
Flooring Hardwood
Fireplaces Number 1
Fireplaces Type Family Room, Living Room
Window Features Insulated Windows
Appliance Dishwasher, Microwave, Refrigerator
Laundry Laundry Room, Main Level
Exterior
Exterior Feature Private Yard
Parking Features Driveway, Garage, Garage Faces Side
Garage Spaces 2.0
Fence Back Yard, Chain Link
Pool None
Community Features Near Shopping, Near Schools, Sidewalks, Restaurant, Playground, Pool
Utilities Available Cable Available, Electricity Available, Natural Gas Available, Water Available, Sewer Available
Waterfront Description None
View Other
Roof Type Composition
Street Surface Other
Accessibility None
Handicap Access None
Porch Patio
Total Parking Spaces 2
Private Pool false
Building
Lot Description Back Yard, Wooded
Story Three Or More
Foundation Slab
Sewer Public Sewer
Water Public
Architectural Style Traditional
Level or Stories Three Or More
Structure Type Brick Front,Frame
New Construction No
Construction Status Resale
Schools
Elementary Schools Barnwell
Middle Schools Autrey Mill
High Schools Johns Creek
Others
Senior Community no
Restrictions false
Tax ID 11 009300180294
Acceptable Financing Cash, Conventional, FHA
Listing Terms Cash, Conventional, FHA
Special Listing Condition None

GET MORE INFORMATION




