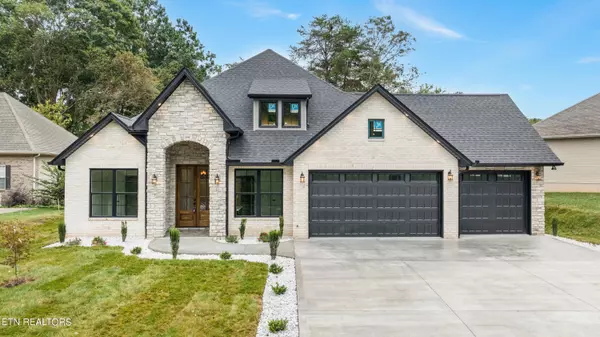113 Kawga WAY Loudon, TN 37774

UPDATED:
12/16/2024 05:21 PM
Key Details
Property Type Single Family Home
Sub Type Residential
Listing Status Active
Purchase Type For Sale
Square Footage 2,234 sqft
Price per Sqft $308
Subdivision Chota Hills
MLS Listing ID 1275253
Style Traditional
Bedrooms 3
Full Baths 2
HOA Fees $176/mo
Originating Board East Tennessee REALTORS® MLS
Year Built 2024
Lot Size 10,890 Sqft
Acres 0.25
Property Description
***Absolutely Beautiful NEW build in the heart of Tellico Village. Walking distance to the Wellness Center and Rec Center. Beautiful Double door front entry. Front Office w built in desk and cabinets. 2 Nice bedrooms with Jack and Jill Bath. Gorgeous Butlers pantry/ wine room. Great room is open with soaring ceilings, large windows, a Stacked STONE fireplace. Kitchen has Quartz Counters, Custom Cabinets with Decorative lighted cabinets at top. SS Appliances and Exquisite backsplash. Hugh Center ISLAND. Primar BR SUITE is amazing with beamed ceiling, Spacious Bath w Double vanities, Tile shower, private LOO. Leading right to Laundry room with decorative Cabinets and Backsplash over the sink. Giant 3 Car garage. A very large area of common property sits behind the large flat yard. NO ROAD NOISE HERE!!! LOCATION is fabulous central to all amenities. Huge Screened porch great for outdoor dining. Irrigation.
Do not wait. Come check it out. Excellent Curb Appeal. Buyer to reimburse Seller for Loudon Impact Fee. Buyer to be responsible for $80 mo. TAP fee for 5 Years.
Location
State TN
County Loudon County - 32
Area 0.25
Rooms
Other Rooms Extra Storage, Mstr Bedroom Main Level, Split Bedroom
Basement Slab
Dining Room Eat-in Kitchen
Interior
Interior Features Island in Kitchen, Pantry, Walk-In Closet(s), Eat-in Kitchen
Heating Central, Propane, Electric
Cooling Central Cooling
Flooring Vinyl
Fireplaces Number 1
Fireplaces Type Stone, Gas Log
Appliance Dishwasher, Microwave, Range, Refrigerator, Self Cleaning Oven
Heat Source Central, Propane, Electric
Exterior
Exterior Feature Irrigation System, Windows - Insulated, Porch - Screened
Parking Features Main Level
Garage Spaces 3.0
Garage Description Main Level
Amenities Available Clubhouse, Golf Course, Playground, Recreation Facilities, Tennis Court(s)
View Country Setting
Total Parking Spaces 3
Garage Yes
Building
Lot Description Irregular Lot, Level
Faces Tellico Parkway To Chota Rd Turn at Marathon Gas Station Turn onto Ootsima Way Turn onto Kawga Way House on Right SOP
Sewer Public Sewer
Water Public
Architectural Style Traditional
Structure Type Stone,Vinyl Siding,Brick
Others
Restrictions Yes
Tax ID 058D C 032.00
Energy Description Electric, Propane
GET MORE INFORMATION




