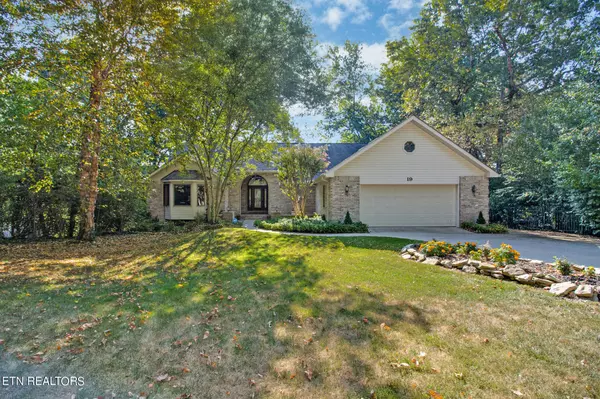19 Brambleton CT Crossville, TN 38558

UPDATED:
12/12/2024 03:56 PM
Key Details
Property Type Single Family Home
Sub Type Residential
Listing Status Active
Purchase Type For Sale
Square Footage 2,388 sqft
Price per Sqft $224
Subdivision Lake Glastowbury
MLS Listing ID 1274761
Style Traditional
Bedrooms 2
Full Baths 2
Half Baths 1
HOA Fees $88/mo
Originating Board East Tennessee REALTORS® MLS
Year Built 1995
Lot Size 0.330 Acres
Acres 0.33
Property Description
Step inside to find a spacious great room with vaulted ceilings, seamlessly flowing into the formal dining area and living room, enhanced by a see-through fireplace. The living room, with its new Anderson sliding patio door, opens to an oversized back deck—ideal for entertaining or simply enjoying the peaceful lake views. The kitchen is well-appointed with a gas stove (propane), granite countertops, a large pantry, and a breakfast bar.
The split floorplan ensures privacy, featuring a spacious master suite with dual walk-in closets and an oversized master bathroom, now updated with new mirrors and a vent fan/light. The second bedroom is generously sized at 18x16, while the bonus room, measuring 13' x 12', offers flexibility as a crafting room, an office, an additional bedroom or for a variety of other uses.
This home has been thoughtfully updated with a new TRANE HVAC system (2022), a Navien tankless water heater (2024) and all-new water lines (2022). The newly finished 20' x 10' office space, complete with recessed lighting and luxury vinyl flooring, is perfect for working from home.
Outside, the oversized back deck has been well-maintained and stained, providing a serene space to unwind. The improved landscaping enhances the property's curb appeal. Modern conveniences include new garage door openers (2022) and an EV wall charger installed in 2023.
Fresh neutral paint throughout the home (2022) creates a bright and welcoming atmosphere. This home is ready for you to make it your own!
This property is a rare find, combining modern updates with the tranquility of lakefront living—don't miss out on this exceptional opportunity!
Location
State TN
County Cumberland County - 34
Area 0.33
Rooms
Basement Unfinished, Walkout
Dining Room Breakfast Bar, Eat-in Kitchen, Formal Dining Area
Interior
Interior Features Pantry, Walk-In Closet(s), Breakfast Bar, Eat-in Kitchen
Heating Central, Propane, Electric
Cooling Central Cooling, Ceiling Fan(s)
Flooring Laminate, Carpet, Hardwood
Fireplaces Number 1
Fireplaces Type Brick, See-Thru, Gas Log
Appliance Dishwasher, Disposal, Gas Stove, Smoke Detector
Heat Source Central, Propane, Electric
Exterior
Exterior Feature Windows - Insulated, Porch - Covered, Deck
Parking Features Garage Door Opener, Attached
Garage Spaces 2.0
Garage Description Attached, Garage Door Opener, Attached
Pool true
Community Features Sidewalks
Amenities Available Golf Course, Playground, Recreation Facilities, Security, Pool, Tennis Court(s)
View Seasonal Lake View, Country Setting, Wooded
Total Parking Spaces 2
Garage Yes
Building
Lot Description Waterfront Access, Lakefront, Wooded, Golf Community
Faces From I-40 take the Peavine Rd. exit and head towards Fairfield Glade. Turn right onto Westchester Dr. Turn right onto Brambleton Dr. and then a quick left onto Brambleton Ct. Destination is on your left.
Sewer Septic Tank
Water Public
Architectural Style Traditional
Structure Type Vinyl Siding,Frame
Others
HOA Fee Include Security,Some Amenities
Restrictions Yes
Tax ID 090D G 006.00
Energy Description Electric, Propane
GET MORE INFORMATION




