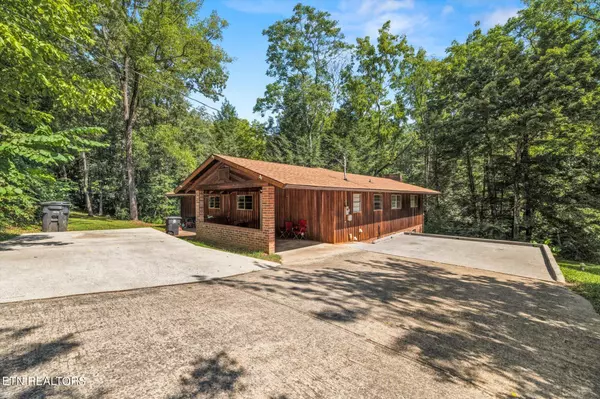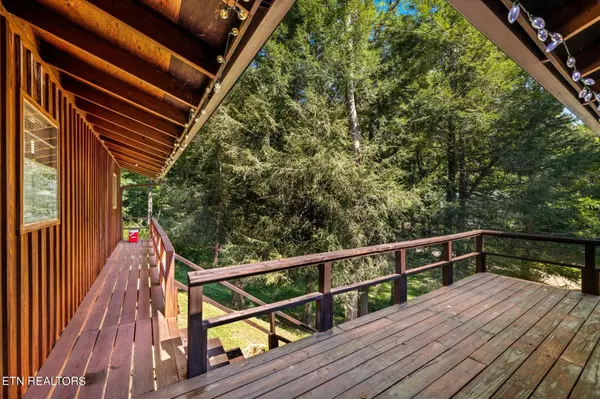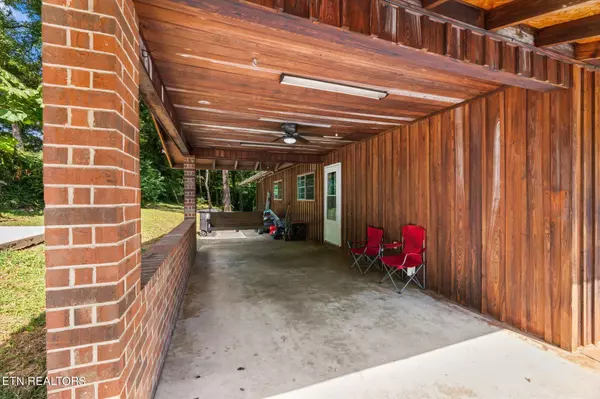414 Guille Street Athens, TN 37303

UPDATED:
12/18/2024 06:03 PM
Key Details
Property Type Single Family Home
Sub Type Residential
Listing Status Active
Purchase Type For Sale
Square Footage 3,012 sqft
Price per Sqft $99
MLS Listing ID 1274035
Style Traditional
Bedrooms 4
Full Baths 2
Originating Board East Tennessee REALTORS® MLS
Year Built 1960
Lot Size 0.900 Acres
Acres 0.9
Property Description
Discover this charming 4-bedroom, 2-bathroom home located within walking distance to a pool, library, and skateboard park. Perfectly suited for families and those who love convenience, this property offers a blend of comfort and functionality.
Welcoming Entry:
As you enter, you're greeted by a foyer with elegant brick flooring that sets the tone for the rest of the home.
Kitchen and Dining:
The open kitchen is a chef's dream, featuring granite countertops, a breakfast bar, and ample storage space. It seamlessly connects to the dining area, making it ideal for both casual meals and entertaining.
Laundry and Storage:
A large laundry room equipped with a sink and a storage closet that can double as a pantry provides practicality and convenience.
Bedrooms and Bathrooms:
The oversized master bedroom offers plenty of space, with several closets, including one lined with cedar. The large upstairs bathroom features double sinks, providing plenty of room for busy mornings. The second bathroom downstairs includes a walk-in shower, adding a touch of luxury.
Living Spaces:
Enjoy cozy evenings in the walk-out basement, complete with a fireplace—perfect for family gatherings or a quiet retreat.
Outdoor Living:
Relax on the large front deck or take advantage of the carport area at the rear, offering convenience and additional outdoor space.
Location:
This home's prime location near local amenities ensures that everything you need is just a short walk away, making it the perfect blend of comfort and convenience.
Don't miss the chance to make this wonderful house your home. Schedule a viewing today to experience its charm and ideal location firsthand!
Location
State TN
County Mcminn County - 40
Area 0.9
Rooms
Family Room Yes
Other Rooms Basement Rec Room, LaundryUtility, Extra Storage, Breakfast Room, Family Room, Mstr Bedroom Main Level
Basement Finished
Dining Room Breakfast Room
Interior
Heating Central, Heat Pump, Natural Gas, Electric
Cooling Central Cooling
Flooring Carpet, Brick, Tile
Fireplaces Number 1
Fireplaces Type Brick, Wood Burning
Appliance Dishwasher, Range, Refrigerator
Heat Source Central, Heat Pump, Natural Gas, Electric
Laundry true
Exterior
Exterior Feature Patio, Porch - Covered, Deck, Doors - Storm
Parking Features Attached, Carport, Off-Street Parking
Garage Description Attached, Carport, Off-Street Parking, Attached
Porch true
Garage No
Building
Lot Description Private, Wooded, Level, Rolling Slope
Faces Forest Avenue to Right on Francis. Right on Walker Street. Driveway is located between 405 Walker and 409 Walker. House is located on 2 streets. Directional at driveway.
Sewer Public Sewer
Water Public
Architectural Style Traditional
Structure Type Wood Siding,Brick,Frame
Schools
Middle Schools Athens
High Schools Mcminn
Others
Restrictions No
Tax ID 056E B 017.00
Energy Description Electric, Gas(Natural)
GET MORE INFORMATION




