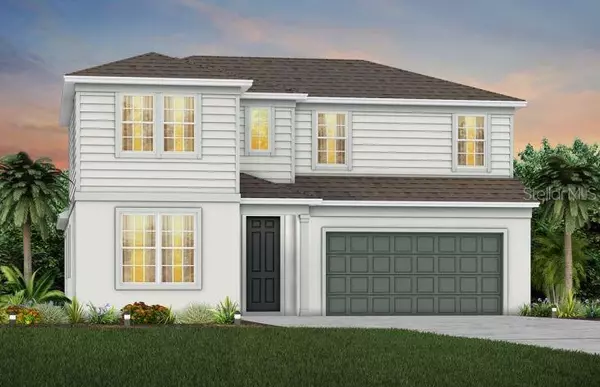4184 WINDING PINES DR Apopka, FL 32712
UPDATED:
12/31/2024 10:55 PM
Key Details
Property Type Single Family Home
Sub Type Single Family Residence
Listing Status Active
Purchase Type For Sale
Square Footage 2,958 sqft
Price per Sqft $209
Subdivision Winding Meadows
MLS Listing ID O6232079
Bedrooms 4
Full Baths 3
HOA Fees $127/mo
HOA Y/N Yes
Originating Board Stellar MLS
Year Built 2024
Annual Tax Amount $1,920
Lot Size 7,405 Sqft
Acres 0.17
Lot Dimensions 54x125x60x125
Property Description
The beautifully designed 4 bedroom, 3 bathroom, 2 car garage Coral Grand home offers the perfect blend of luxury, comfort, and functionality. As you step inside, you are greeted by a grand foyer that opens to the second floor, creating an inviting and open atmosphere. To your left, a spacious secondary bedroom and full bath provide ideal accommodations for guests. Adjacent, an enclosed flex room offers endless possibilities – whether it's a private office, hobby room, or a cozy reading nook. Travel deeper into the heart of the home, and you'll find an expansive open concept layout that seamlessly connects the gathering room, kitchen, and cafe. Large windows throughout the main living areas flood the space with natural light, creating a warm and welcoming ambiance. The chef's dream kitchen is a showstopper, complete with a built-in natural gas cooktop, stainless steel Whirlpool appliances (including refrigerator), and soft-close Lillian White cabinetry. The Lagoon Quartz countertops, tender gray subway tile backsplash, upgraded sinks and faucet, and pendant prewiring elevate the space, making it perfect for both cooking and entertaining. The owner's suite, located conveniently on the first floor, provides a private retreat with ample space, and is complemented by a luxurious en-suite bathroom with frameless shower door walk in shower, private water closet, and linen closet. The laundry room is also thoughtfully located on the first floor, adding to the home's convenience and ease of living. Upstairs, you'll find two additional bedrooms, a full bathroom, and a spacious loft, offering plenty of room for everyone. Throughout the home, you'll notice meticulously chosen designer selections, including Genuine Greige Luxury Vinyl Plank floors in the main living areas and staircase, 8-foot interior doors with upgraded casing and baseboards, additional LED downlights, and a smart thermostat and doorbell – all adding to the home's modern appeal. Step outside to enjoy the extended covered lanai, complete with pocket sliding glass doors that create a seamless transition between indoor and outdoor living. Perfect for entertaining or relaxing, this space is finished with stylish pavers for added charm. This home is move-in ready with added bonuses, including a washer and dryer and window blinds throughout. Experience the luxury of modern living with timeless design – schedule a tour today and see all that this exceptional home has to offer!
Location
State FL
County Orange
Community Winding Meadows
Zoning RESI
Rooms
Other Rooms Den/Library/Office, Loft
Interior
Interior Features Eat-in Kitchen, Kitchen/Family Room Combo, Living Room/Dining Room Combo, Open Floorplan, Pest Guard System, Split Bedroom, Stone Counters, Thermostat, Tray Ceiling(s), Walk-In Closet(s)
Heating Central, Electric, Heat Pump
Cooling Central Air
Flooring Carpet, Tile, Vinyl
Furnishings Unfurnished
Fireplace false
Appliance Dishwasher, Disposal, Dryer, Microwave, Range, Refrigerator, Washer
Laundry Inside, Laundry Room
Exterior
Exterior Feature Irrigation System, Rain Gutters, Sidewalk, Sliding Doors
Parking Features Driveway, Garage Door Opener
Garage Spaces 2.0
Pool Deck, Gunite, In Ground, Lighting, Outside Bath Access, Tile
Community Features Community Mailbox, Playground, Pool
Utilities Available Cable Available, Electricity Available, Public, Sewer Connected, Underground Utilities, Water Available
Amenities Available Cable TV, Playground, Pool, Recreation Facilities, Trail(s)
Roof Type Shingle
Porch Covered, Patio
Attached Garage true
Garage true
Private Pool No
Building
Lot Description Cleared, Level, Oversized Lot, Paved
Story 2
Entry Level Two
Foundation Slab
Lot Size Range 0 to less than 1/4
Builder Name Pulte Homes
Sewer Public Sewer
Water Public
Architectural Style Florida, Mediterranean
Structure Type Block,Cement Siding,Stucco,Wood Frame
New Construction true
Schools
Elementary Schools Kelly Park
Middle Schools Kelly Park
High Schools Apopka High
Others
Pets Allowed Yes
HOA Fee Include Cable TV,Pool,Internet,Management,Recreational Facilities,Trash
Senior Community No
Ownership Fee Simple
Monthly Total Fees $127
Acceptable Financing Cash, Conventional, FHA, VA Loan
Membership Fee Required Required
Listing Terms Cash, Conventional, FHA, VA Loan
Special Listing Condition None




