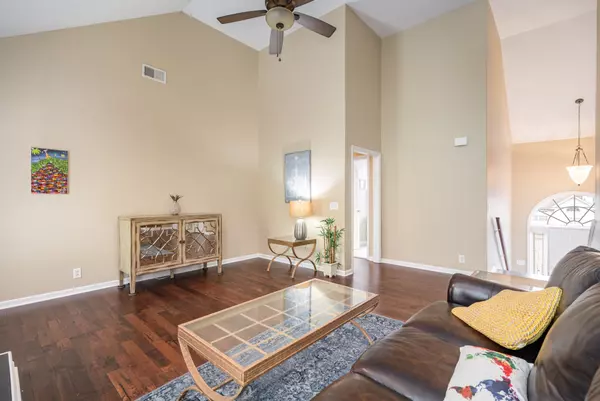6821 Sunnywood Dr Nashville, TN 37211
UPDATED:
12/22/2024 11:58 PM
Key Details
Property Type Single Family Home
Sub Type Single Family Residence
Listing Status Active
Purchase Type For Sale
Square Footage 3,307 sqft
Price per Sqft $169
Subdivision Sugar Valley
MLS Listing ID 2686765
Bedrooms 3
Full Baths 3
HOA Fees $225/ann
HOA Y/N Yes
Year Built 2002
Annual Tax Amount $2,894
Lot Size 8,276 Sqft
Acres 0.19
Lot Dimensions 65 X 125
Property Description
Location
State TN
County Davidson County
Rooms
Main Level Bedrooms 2
Interior
Heating Central, Electric
Cooling Central Air, Electric
Flooring Carpet, Finished Wood
Fireplaces Number 1
Fireplace Y
Exterior
Garage Spaces 2.0
Utilities Available Electricity Available, Water Available
View Y/N false
Private Pool false
Building
Story 2
Sewer Public Sewer
Water Public
Structure Type Brick,Vinyl Siding
New Construction false
Schools
Elementary Schools May Werthan Shayne Elementary School
Middle Schools William Henry Oliver Middle
High Schools John Overton Comp High School
Others
Senior Community false




