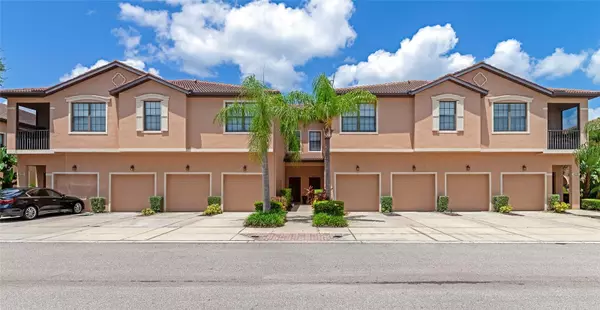4224 VIA PIEDRA CIR #4-102 Sarasota, FL 34233
UPDATED:
12/26/2024 07:43 PM
Key Details
Property Type Townhouse
Sub Type Townhouse
Listing Status Active
Purchase Type For Sale
Square Footage 1,776 sqft
Price per Sqft $196
Subdivision Stoneridge Ph 1 2 3 7 8 9
MLS Listing ID A4618195
Bedrooms 3
Full Baths 2
Half Baths 1
Condo Fees $1,182
HOA Y/N No
Originating Board Stellar MLS
Year Built 2006
Annual Tax Amount $1,534
Property Description
Step inside to a well-planned layout - This two-story townhouse features 3 spacious bedrooms, 2 full bathrooms upstairs, and a convenient half bathroom downstairs.
The kitchen is a chef's dream, equipped with a brand new Bespoke Samsung refrigerator, Corian countertops, and plenty of storage space. Whether you're preparing a quick meal or hosting a dinner party, this kitchen is sure to inspire culinary delights. Upstairs, retreat to the serene primary suite, which includes a large en-suite bathroom with abundant counter and closet space and a walk-in shower. Two additional spacious bedrooms provide comfortable accommodations for guests or family members, with a full bathroom to share. Recent updates include a new AC in 2022, new Water Heater 2023, and the washer & dryer are less than 2 years old!
Outside, the private patio offers a perfect spot for morning coffee or evening relaxation, overlooking the private lush landscaping of your preserve view.
Located just a short walk from Urfer Park, nature enthusiasts will delight in the nearby trails and green spaces perfect for outdoor activities. Whether you're exploring the natural beauty of Urfer Park or enjoying the vibrant culture of Siesta Key's beaches, this townhome offers the ideal blend of convenience and tranquility.
Don't miss out on this rare opportunity to own a beautiful townhome in a prime location. If furnished is more your style, we can accommodate that as well! Schedule your private tour today and discover the lifestyle awaiting you at this exceptional property!
Location
State FL
County Sarasota
Community Stoneridge Ph 1 2 3 7 8 9
Zoning RSF2
Rooms
Other Rooms Inside Utility
Interior
Interior Features High Ceilings, In Wall Pest System, PrimaryBedroom Upstairs, Split Bedroom, Walk-In Closet(s), Window Treatments
Heating Electric
Cooling Central Air
Flooring Carpet, Tile
Furnishings Furnished
Fireplace false
Appliance Dishwasher, Dryer, Microwave, Range, Refrigerator, Washer
Laundry Inside
Exterior
Exterior Feature Rain Gutters, Sliding Doors
Garage Spaces 1.0
Community Features Community Mailbox, Deed Restrictions, Gated Community - No Guard, Sidewalks
Utilities Available Cable Connected, Electricity Connected, Sewer Connected, Water Connected
Amenities Available Gated
Roof Type Tile
Porch Covered, Patio
Attached Garage true
Garage true
Private Pool No
Building
Story 2
Entry Level Two
Foundation Slab
Lot Size Range Non-Applicable
Sewer Public Sewer
Water Public
Structure Type Block
New Construction false
Schools
Elementary Schools Ashton Elementary
Middle Schools Sarasota Middle
High Schools Sarasota High
Others
Pets Allowed Cats OK, Dogs OK
HOA Fee Include Common Area Taxes,Escrow Reserves Fund,Fidelity Bond,Insurance,Maintenance Structure,Maintenance Grounds
Senior Community No
Ownership Condominium
Monthly Total Fees $394
Acceptable Financing Cash, Conventional, FHA, VA Loan
Membership Fee Required None
Listing Terms Cash, Conventional, FHA, VA Loan
Special Listing Condition None




