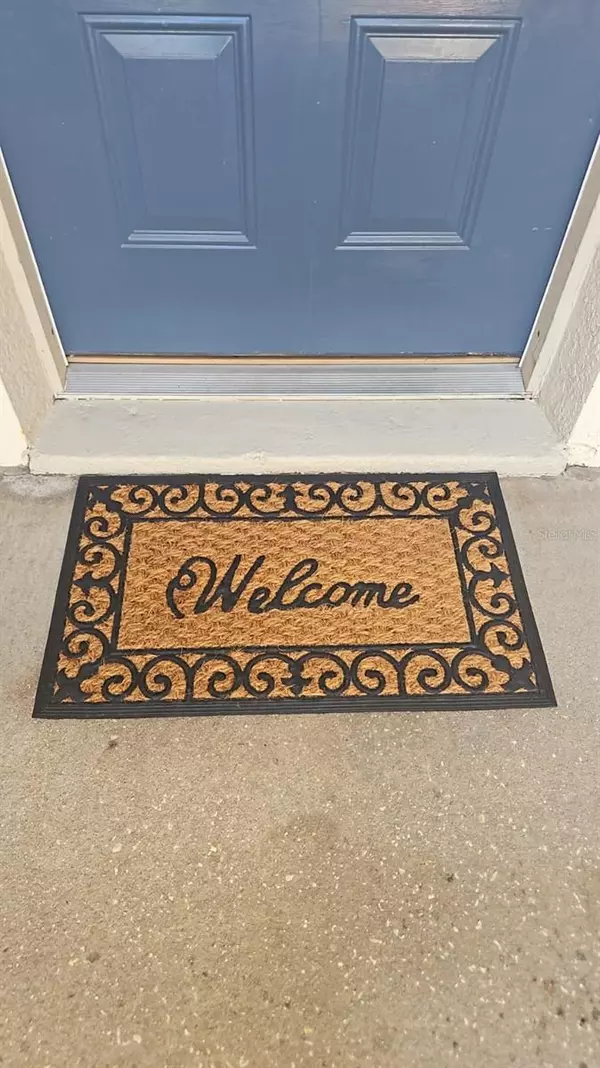1312 SWISS LN Deltona, FL 32738
UPDATED:
01/07/2025 08:30 PM
Key Details
Property Type Single Family Home
Sub Type Single Family Residence
Listing Status Active
Purchase Type For Sale
Square Footage 1,516 sqft
Price per Sqft $201
Subdivision Deltona Lakes Unit 38
MLS Listing ID O6223749
Bedrooms 3
Full Baths 2
HOA Y/N No
Originating Board Stellar MLS
Year Built 2005
Annual Tax Amount $4,739
Lot Size 0.370 Acres
Acres 0.37
Lot Dimensions 100x160
Property Description
Location
State FL
County Volusia
Community Deltona Lakes Unit 38
Zoning R-1
Rooms
Other Rooms Formal Dining Room Separate
Interior
Interior Features Ceiling Fans(s), Eat-in Kitchen, Open Floorplan, Walk-In Closet(s)
Heating Central, Electric
Cooling Central Air
Flooring Carpet, Ceramic Tile, Laminate
Furnishings Unfurnished
Fireplace false
Appliance Dishwasher, Dryer, Microwave, Range, Refrigerator, Washer
Laundry Inside, Laundry Room
Exterior
Exterior Feature Private Mailbox, Sidewalk, Sliding Doors
Parking Features Driveway, Garage Door Opener
Garage Spaces 2.0
Fence Fenced, Wood
Utilities Available Electricity Connected, Water Connected
Roof Type Shingle
Porch Covered, Porch
Attached Garage true
Garage true
Private Pool No
Building
Lot Description Corner Lot
Story 1
Entry Level One
Foundation Slab
Lot Size Range 1/4 to less than 1/2
Sewer Septic Tank
Water Public
Structure Type Block,Concrete
New Construction false
Schools
Elementary Schools Pine Trail Elem
Middle Schools Heritage Middle
High Schools Pine Ridge High School
Others
Senior Community No
Ownership Fee Simple
Acceptable Financing Cash, Conventional, FHA, VA Loan
Listing Terms Cash, Conventional, FHA, VA Loan
Special Listing Condition None




