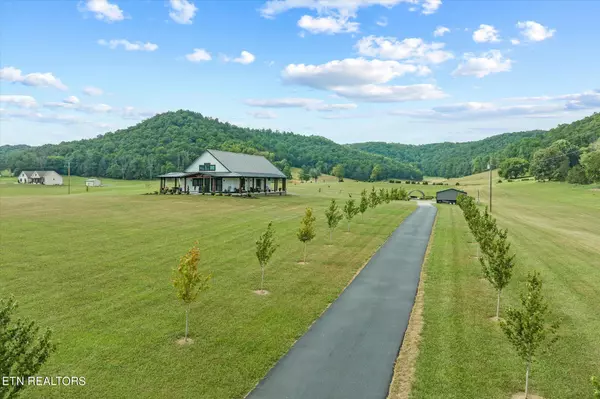941 Jim Hennessee Road Sparta, TN 38583
UPDATED:
10/15/2024 06:22 PM
Key Details
Property Type Single Family Home
Sub Type Residential
Listing Status Active
Purchase Type For Sale
Square Footage 2,002 sqft
Price per Sqft $442
MLS Listing ID 1270078
Style Other,Contemporary
Bedrooms 3
Full Baths 2
Originating Board East Tennessee REALTORS® MLS
Year Built 2022
Lot Size 11.880 Acres
Acres 11.88
Lot Dimensions See acreage.
Property Description
Location
State TN
County White County - 52
Area 11.88
Rooms
Other Rooms LaundryUtility, Workshop, Bedroom Main Level, Extra Storage, Office, Mstr Bedroom Main Level
Basement Crawl Space
Dining Room Eat-in Kitchen
Interior
Interior Features Cathedral Ceiling(s), Island in Kitchen, Pantry, Walk-In Closet(s), Eat-in Kitchen
Heating Central, Heat Pump, Propane, Natural Gas, Electric
Cooling Central Cooling, Ceiling Fan(s)
Flooring Laminate, Vinyl
Fireplaces Number 1
Fireplaces Type Gas, Insert, Other
Appliance Dishwasher, Dryer, Microwave, Range, Refrigerator, Self Cleaning Oven, Smoke Detector, Washer
Heat Source Central, Heat Pump, Propane, Natural Gas, Electric
Laundry true
Exterior
Exterior Feature Windows - Insulated, Patio, Porch - Covered
Garage Detached, RV Parking, Main Level, Common
Garage Spaces 1.0
Carport Spaces 3
Garage Description Detached, RV Parking, Main Level, Common
View Mountain View, Country Setting, Other
Porch true
Parking Type Detached, RV Parking, Main Level, Common
Total Parking Spaces 1
Garage Yes
Building
Lot Description Level
Faces From WCCH: SW toward S Spring St, turn L toward S Spring St, R on S Spring for 2.7 miles, slight R on TN-239S then continue onto TN 135N (1 mile), R on Jim Hennessee Rd, home on L (0.9) miles.
Sewer Septic Tank
Water Public
Architectural Style Other, Contemporary
Additional Building Storage, Workshop
Structure Type Metal Siding,Frame
Schools
Middle Schools White County
High Schools White County
Others
Restrictions No
Tax ID 031 016.09
Energy Description Electric, Propane, Gas(Natural)
GET MORE INFORMATION




