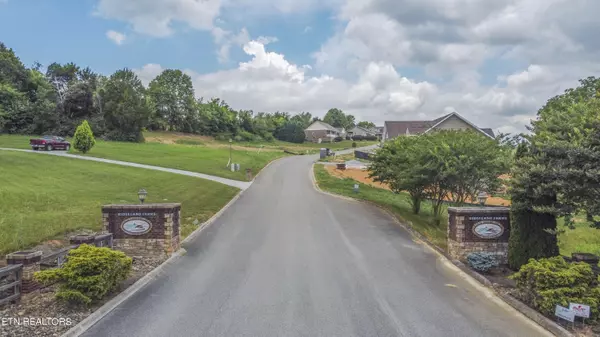112 Duseth DR Sweetwater, TN 37874
UPDATED:
10/19/2024 09:43 PM
Key Details
Property Type Single Family Home
Sub Type Residential
Listing Status Active
Purchase Type For Sale
Square Footage 1,600 sqft
Price per Sqft $353
Subdivision Ridgeland Farms Phase 1
MLS Listing ID 1268518
Style Traditional
Bedrooms 3
Full Baths 2
Originating Board East Tennessee REALTORS® MLS
Year Built 2024
Lot Size 0.510 Acres
Acres 0.51
Property Description
Location
State TN
County Monroe County - 33
Area 0.51
Rooms
Other Rooms Bedroom Main Level, Extra Storage, Mstr Bedroom Main Level, Split Bedroom
Basement Roughed In, Unfinished, Walkout
Interior
Interior Features Island in Kitchen, Pantry, Walk-In Closet(s), Eat-in Kitchen
Heating Central, Forced Air, Heat Pump, Natural Gas, Electric
Cooling Central Cooling, Ceiling Fan(s)
Flooring Vinyl, Tile
Fireplaces Number 1
Fireplaces Type Electric
Appliance Dishwasher, Disposal, Microwave, Range, Refrigerator, Self Cleaning Oven, Smoke Detector
Heat Source Central, Forced Air, Heat Pump, Natural Gas, Electric
Exterior
Exterior Feature Windows - Vinyl, Porch - Covered, Prof Landscaped, Deck
Garage Garage Door Opener, Attached
Garage Spaces 2.0
Garage Description Attached, Garage Door Opener, Attached
View Country Setting, Seasonal Mountain
Parking Type Garage Door Opener, Attached
Total Parking Spaces 2
Garage Yes
Building
Lot Description Level, Rolling Slope
Faces Hwy 322 to Duseth Drive. It is the 1st house on the right. Sign on property. Located just outside of downtown Sweetwater.
Sewer Public Sewer
Water Public
Architectural Style Traditional
Structure Type Vinyl Siding,Brick,Frame
Others
Restrictions Yes
Tax ID 023A A 030.00
Energy Description Electric, Gas(Natural)
GET MORE INFORMATION




