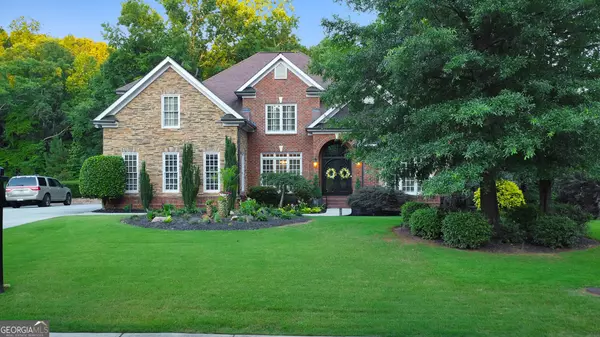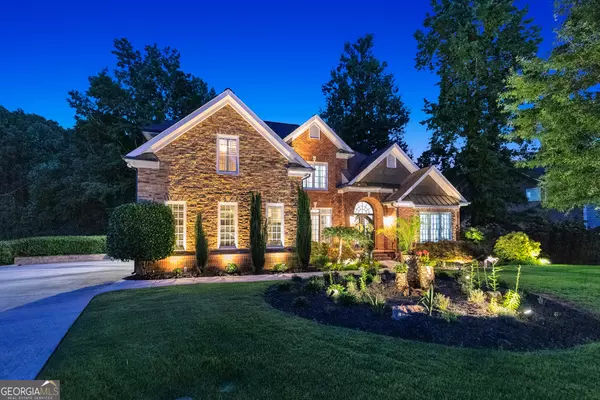1326 Hamilton Creek DR NW Kennesaw, GA 30152
UPDATED:
Key Details
Property Type Single Family Home
Sub Type Single Family Residence
Listing Status Active
Purchase Type For Sale
Square Footage 6,135 sqft
Price per Sqft $195
Subdivision Hamilton Creek
MLS Listing ID 10314559
Style Brick 3 Side,Traditional
Bedrooms 6
Full Baths 4
Half Baths 1
Construction Status Resale
HOA Fees $360
HOA Y/N Yes
Year Built 2007
Annual Tax Amount $2,518
Tax Year 2023
Lot Size 0.851 Acres
Property Description
Location
State GA
County Cobb
Rooms
Basement Bath Finished, Bath/Stubbed, Daylight, Exterior Entry, Finished, Full, Interior Entry
Main Level Bedrooms 1
Interior
Interior Features Bookcases, Double Vanity, High Ceilings, In-Law Floorplan, Master On Main Level, Rear Stairs, Separate Shower, Soaking Tub, Tray Ceiling(s), Two Story Foyer, Vaulted Ceiling(s), Walk-In Closet(s)
Heating Forced Air, Natural Gas
Cooling Ceiling Fan(s), Central Air
Flooring Carpet, Hardwood, Tile
Fireplaces Number 2
Fireplaces Type Family Room, Gas Starter, Living Room, Outside
Exterior
Exterior Feature Garden, Gas Grill, Veranda
Parking Features Attached, Garage, Kitchen Level, Side/Rear Entrance
Garage Spaces 3.0
Fence Back Yard, Fenced
Pool Heated, Hot Tub, In Ground, Salt Water
Community Features Sidewalks
Utilities Available Other
Roof Type Composition
Building
Story Three Or More
Foundation Slab
Sewer Public Sewer
Level or Stories Three Or More
Structure Type Garden,Gas Grill,Veranda
Construction Status Resale
Schools
Elementary Schools Bullard
Middle Schools Mcclure
High Schools Harrison




