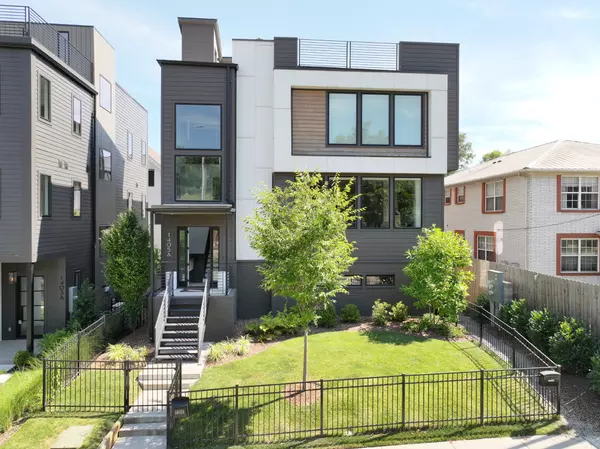1405A Sigler St Nashville, TN 37203
UPDATED:
12/27/2024 08:51 PM
Key Details
Property Type Single Family Home
Sub Type Horizontal Property Regime - Detached
Listing Status Active
Purchase Type For Sale
Square Footage 4,508 sqft
Price per Sqft $465
Subdivision Gultch/Edge Hill
MLS Listing ID 2670265
Bedrooms 3
Full Baths 3
Half Baths 1
HOA Y/N No
Year Built 2021
Annual Tax Amount $8,434
Property Description
Location
State TN
County Davidson County
Rooms
Main Level Bedrooms 1
Interior
Interior Features Elevator, Entry Foyer, Smart Appliance(s), High Speed Internet
Heating Central, Natural Gas
Cooling Central Air, Electric
Flooring Finished Wood
Fireplaces Number 2
Fireplace Y
Exterior
Exterior Feature Balcony, Gas Grill
Garage Spaces 3.0
Utilities Available Electricity Available, Water Available
View Y/N true
View City
Private Pool false
Building
Lot Description Level, Views
Story 3
Sewer Public Sewer
Water Public
Structure Type Fiber Cement
New Construction true
Schools
Elementary Schools Eakin Elementary
Middle Schools West End Middle School
High Schools Hillsboro Comp High School
Others
Senior Community false




