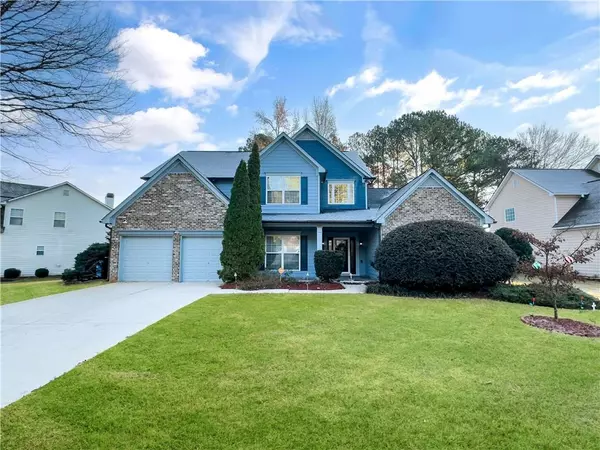923 Buckhorn BND Locust Grove, GA 30248

UPDATED:
12/22/2024 04:29 PM
Key Details
Property Type Single Family Home
Sub Type Single Family Residence
Listing Status Active
Purchase Type For Sale
Square Footage 2,878 sqft
Price per Sqft $145
Subdivision Heron Bay
MLS Listing ID 7406619
Style Traditional
Bedrooms 4
Full Baths 3
Half Baths 1
Construction Status Resale
HOA Fees $1,150
HOA Y/N Yes
Originating Board First Multiple Listing Service
Year Built 2004
Annual Tax Amount $834
Tax Year 2023
Lot Size 0.400 Acres
Acres 0.4
Property Description
Welcome to Your Dream Home in the Prestigious Heron Bay Community! Nestled in "The Springs" section of the renowned Heron Bay Golf Community, this stunning 2-story home offers an unparalleled blend of elegance, comfort, and modern living. Boasting 2,878 square feet of meticulously designed living space, this 4-bedroom, 3.5-bathroom residence is the epitome of luxury and convenience. As you step inside, you'll be greeted by the warm glow of hardwood and tile floors that adorn the main level, exuding a sense of timeless sophistication. The spacious living areas feature vaulted ceilings that enhance the open, airy ambiance of the home. The recently remodeled kitchen is a chef's delight, equipped with stainless steel appliances, beautiful leathered granite countertops, and a spacious walk-in pantry, making it perfect for both everyday cooking and entertaining guests. The main level is home to the luxurious master bedroom, offering a private retreat with its own en-suite master bath and his/hers walk-in closets. This spa-like bathroom features a walk-in soaking tub, dual vanities, and modern fixtures, ensuring a serene and indulgent experience every day. The thoughtfully designed additional bedrooms and office space provide privacy and convenience that can accommodate various needs. The exterior of the home is equally impressive, with a beautifully manicured lawn in both the front and back yards. The private, fenced backyard is a true oasis, featuring a covered, tiled back porch that invites you to relax and enjoy the serene surroundings. Whether you're hosting a summer barbecue or simply unwinding after a long day, this outdoor space offers the perfect setting. This property is equipped with modern smart lighting, featuring Wi-Fi-enabled lights that can be effortlessly controlled via Alexa or Google Home devices. Enjoy the convenience of adjusting your lighting with voice commands or through your smartphone for an enhanced living experience. This home is also equipped with a sprinkler system to maintain the lush greenery effortlessly, and a security system for peace of mind. The property sits on just under half an acre, offering ample space and privacy. All in all, this gorgeous home reflects the care and attention to detail that has gone into making this property a true gem. Living in Heron Bay means access to an array of top-notch amenities. Enjoy leisurely strolls along the nature trails, take a refreshing dip in the community pool, or have fun at the water park. For sports enthusiasts, there are tennis courts and playgrounds available, ensuring you never run out of activities to enjoy. Additionally, the community is conveniently located close to shopping centers and restaurants, providing all the essentials and entertainment options just a short drive away. Don't miss the opportunity to make this exquisite house your new home. Experience the best of luxury living in Heron Bay, where comfort, style, and an active lifestyle come together seamlessly. Contact us today to schedule a private tour and see for yourself why this home is the perfect place to create lasting memories.
Location
State GA
County Henry
Lake Name None
Rooms
Bedroom Description Master on Main,Roommate Floor Plan
Other Rooms None
Basement None
Main Level Bedrooms 1
Dining Room Separate Dining Room
Interior
Interior Features Disappearing Attic Stairs, Double Vanity, High Ceilings, High Ceilings 10 ft Main, High Ceilings 9 ft Upper, High Speed Internet, His and Hers Closets, Open Floorplan, Smart Home, Vaulted Ceiling(s), Walk-In Closet(s)
Heating Central, Natural Gas
Cooling Attic Fan, Ceiling Fan(s), Central Air, Electric
Flooring Carpet, Ceramic Tile, Hardwood, Vinyl
Fireplaces Number 1
Fireplaces Type Gas Log, Living Room
Window Features None
Appliance Dishwasher, Disposal, Double Oven, Dryer, Electric Water Heater, Gas Water Heater, Microwave, Refrigerator
Laundry In Kitchen, Laundry Room, Main Level
Exterior
Exterior Feature Garden, Lighting, Private Yard
Parking Features Attached, Garage, Garage Door Opener, Kitchen Level
Garage Spaces 2.0
Fence Back Yard, Fenced, Privacy
Pool None
Community Features Clubhouse, Golf, Homeowners Assoc, Near Schools, Near Shopping, Park, Playground, Pool, Restaurant, Sidewalks, Street Lights, Tennis Court(s)
Utilities Available Cable Available, Electricity Available, Natural Gas Available, Phone Available, Sewer Available, Underground Utilities, Water Available
Waterfront Description None
View Other
Roof Type Composition
Street Surface Paved
Accessibility None
Handicap Access None
Porch Front Porch, Patio
Total Parking Spaces 4
Private Pool false
Building
Lot Description Back Yard, Front Yard, Landscaped, Level, Private, Sprinklers In Front
Story Two
Foundation Slab
Sewer Public Sewer
Water Public
Architectural Style Traditional
Level or Stories Two
Structure Type Brick,Brick Front,HardiPlank Type
New Construction No
Construction Status Resale
Schools
Elementary Schools Bethlehem - Henry
Middle Schools Luella
High Schools Luella
Others
HOA Fee Include Swim,Tennis
Senior Community no
Restrictions true
Tax ID 080B01030000
Ownership Fee Simple
Financing no
Special Listing Condition None

GET MORE INFORMATION




