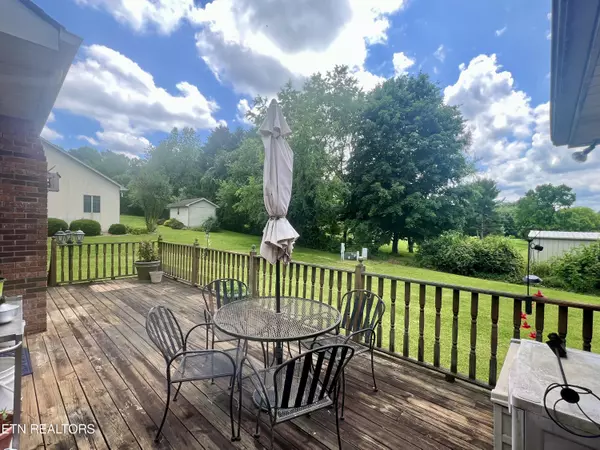227 Glenstone CIR Harrogate, TN 37752
UPDATED:
12/02/2024 02:51 PM
Key Details
Property Type Single Family Home
Sub Type Residential
Listing Status Active
Purchase Type For Sale
Square Footage 2,261 sqft
Price per Sqft $214
Subdivision Glenstone Estates
MLS Listing ID 1265202
Style Contemporary
Bedrooms 4
Full Baths 3
Half Baths 1
Originating Board East Tennessee REALTORS® MLS
Year Built 2000
Lot Size 0.420 Acres
Acres 0.42
Lot Dimensions 135x118
Property Description
Location
State TN
County Claiborne County - 44
Area 0.42
Rooms
Family Room Yes
Other Rooms LaundryUtility, DenStudy, Bedroom Main Level, Family Room, Mstr Bedroom Main Level, Split Bedroom
Basement Crawl Space
Dining Room Formal Dining Area
Interior
Interior Features Pantry, Walk-In Closet(s)
Heating Central, Electric
Cooling Central Cooling
Flooring Laminate, Carpet, Hardwood, Tile
Fireplaces Type None
Appliance Dishwasher, Dryer, Range, Refrigerator, Washer
Heat Source Central, Electric
Laundry true
Exterior
Exterior Feature Porch - Covered, Deck
Parking Features Garage Door Opener, Attached, Main Level
Garage Spaces 2.0
Garage Description Attached, Garage Door Opener, Main Level, Attached
View Mountain View
Total Parking Spaces 2
Garage Yes
Building
Lot Description Level
Faces From 25E/ Highway 63 intersection take 25E to right onto Londonderry. Turn right onto Glenstone Circle and then immediately turn right onto Glenstone Circle. Home will be on the right. Sign in yard.
Sewer Septic Tank
Water Public
Architectural Style Contemporary
Structure Type Brick
Schools
Middle Schools H Y Livesay
High Schools Cumberland Gap
Others
Restrictions Yes
Tax ID 029H B 011.00
Energy Description Electric
Acceptable Financing Cash, Conventional
Listing Terms Cash, Conventional



