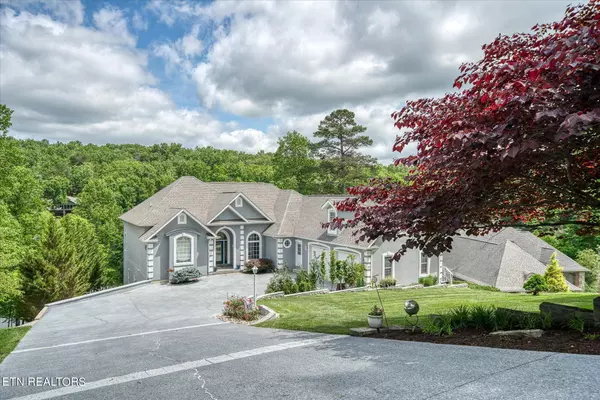145 Pineridge LOOP Fairfield Glade, TN 38558

UPDATED:
11/09/2024 03:24 PM
Key Details
Property Type Single Family Home
Sub Type Residential
Listing Status Active
Purchase Type For Sale
Square Footage 5,311 sqft
Price per Sqft $262
Subdivision Trent
MLS Listing ID 1263241
Style Traditional
Bedrooms 5
Full Baths 4
Half Baths 1
HOA Fees $118/mo
Originating Board East Tennessee REALTORS® MLS
Year Built 2007
Lot Size 0.630 Acres
Acres 0.63
Lot Dimensions 83 x 221
Property Description
Lower level with coffered ceilings throughout and commercial grade LVT flooring. Full bathroom. Family room with wet bar, granite countertops, opens to Media room (Pool Table Conveys). Access to glass paneled screened in porch. Guest bedroom. Office / Den . Guest bedroom. Full bathroom. Storage room with custom barn door. Access to lower-level workshop and lake and dock. New H/A units to main level and lower level in 2019. This home is truly magnificent and must be viewed to be appreciated.!!!
Location
State TN
County Cumberland County - 34
Area 0.63
Rooms
Family Room Yes
Other Rooms Basement Rec Room, LaundryUtility, DenStudy, 2nd Rec Room, Workshop, Bedroom Main Level, Extra Storage, Office, Breakfast Room, Great Room, Family Room, Mstr Bedroom Main Level, Split Bedroom
Basement Finished, Walkout
Dining Room Breakfast Bar, Eat-in Kitchen, Formal Dining Area, Breakfast Room
Interior
Interior Features Cathedral Ceiling(s), Dry Bar, Island in Kitchen, Pantry, Walk-In Closet(s), Wet Bar, Breakfast Bar, Eat-in Kitchen
Heating Central, Propane, Electric
Cooling Central Cooling, Ceiling Fan(s)
Flooring Laminate, Marble, Carpet, Hardwood, Tile
Fireplaces Number 1
Fireplaces Type Stone, Gas Log
Appliance Dishwasher, Disposal, Gas Stove, Microwave, Range, Refrigerator, Self Cleaning Oven, Smoke Detector
Heat Source Central, Propane, Electric
Laundry true
Exterior
Exterior Feature Irrigation System, Windows - Bay, Windows - Wood, Windows - Vinyl, Porch - Covered, Porch - Screened, Prof Landscaped, Deck, Dock
Parking Features Main Level
Garage Spaces 2.0
Garage Description Main Level
Pool true
Community Features Sidewalks
Amenities Available Clubhouse, Playground, Recreation Facilities, Sauna, Security, Pool, Tennis Court(s), Other
View Lake
Total Parking Spaces 2
Garage Yes
Building
Lot Description Lakefront, Irregular Lot
Faces Peavine Road - Left on Catoosa Blvd - Left on Trentwood Drive - Right on Pineridge Loop. Property on left
Sewer Public Sewer
Water Public
Architectural Style Traditional
Structure Type Synthetic Stucco,Frame
Others
HOA Fee Include Fire Protection,Trash,Sewer,Security
Restrictions Yes
Tax ID 065L C 032.00
Energy Description Electric, Propane
Acceptable Financing Cash, Conventional
Listing Terms Cash, Conventional
GET MORE INFORMATION




