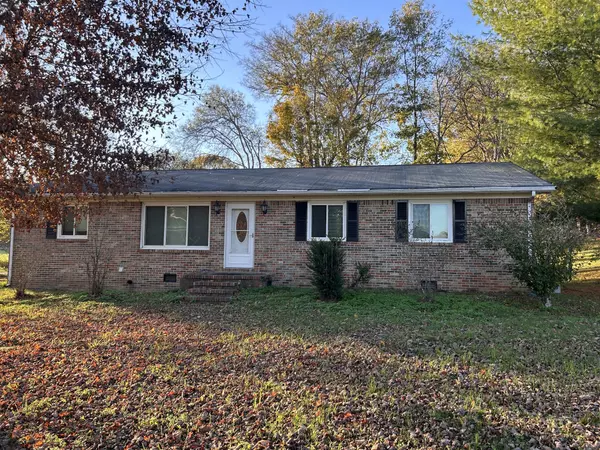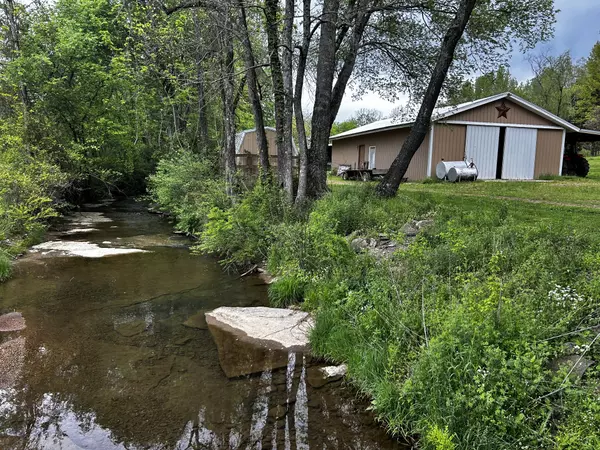3590 Stella Rd Prospect, TN 38477
UPDATED:
12/31/2024 05:18 PM
Key Details
Property Type Single Family Home
Sub Type Single Family Residence
Listing Status Active
Purchase Type For Sale
Square Footage 1,885 sqft
Price per Sqft $233
Subdivision 9.5 Ac-Hs-Shop-Garage-Creek
MLS Listing ID 2645961
Bedrooms 4
Full Baths 2
HOA Y/N No
Year Built 1978
Annual Tax Amount $1,253
Lot Size 9.500 Acres
Acres 9.5
Lot Dimensions 9.5 Ac, Creek, CrossFenced
Property Description
Location
State TN
County Giles County
Rooms
Main Level Bedrooms 4
Interior
Interior Features Ceiling Fan(s), Extra Closets, Pantry, Storage, Walk-In Closet(s), Primary Bedroom Main Floor
Heating Central, Heat Pump, Propane
Cooling Central Air, Electric
Flooring Carpet, Finished Wood, Laminate, Tile
Fireplace Y
Appliance Dishwasher, Refrigerator
Exterior
Exterior Feature Barn(s), Storage
Garage Spaces 2.0
Utilities Available Electricity Available, Water Available
View Y/N true
View Valley
Roof Type Shingle
Private Pool false
Building
Lot Description Corner Lot, Level
Story 1
Sewer Septic Tank
Water Private
Structure Type Brick,Vinyl Siding
New Construction false
Schools
Elementary Schools Minor Hill School
Middle Schools Minor Hill School
High Schools Giles Co High School
Others
Senior Community false




