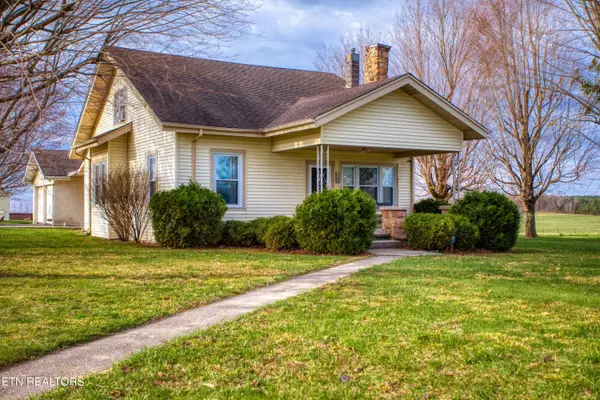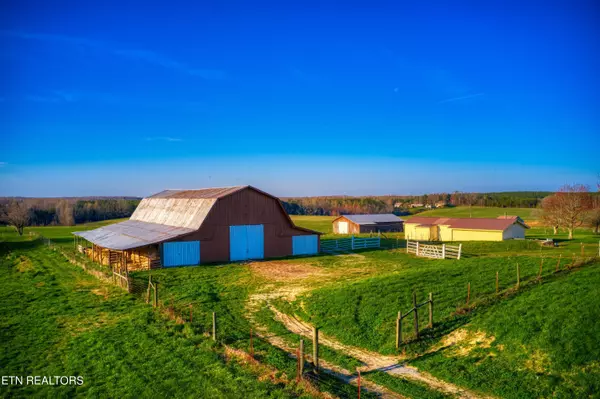1159 Glenobey Rd Jamestown, TN 38556
UPDATED:
12/14/2024 04:49 PM
Key Details
Property Type Single Family Home
Sub Type Residential
Listing Status Pending
Purchase Type For Sale
Square Footage 1,726 sqft
Price per Sqft $405
MLS Listing ID 1257268
Style Traditional
Bedrooms 4
Full Baths 2
Originating Board East Tennessee REALTORS® MLS
Year Built 1935
Lot Size 61.420 Acres
Acres 61.42
Property Description
Location
State TN
County Fentress County - 43
Area 61.42
Rooms
Other Rooms LaundryUtility, Workshop, Bedroom Main Level, Extra Storage, Mstr Bedroom Main Level
Basement Slab, Unfinished
Dining Room Eat-in Kitchen, Formal Dining Area
Interior
Interior Features Walk-In Closet(s), Eat-in Kitchen
Heating Central, Natural Gas, Space Heater, Electric
Cooling Central Cooling, Window Unit(s)
Flooring Laminate, Carpet, Vinyl
Fireplaces Number 1
Fireplaces Type Other
Appliance Dishwasher, Dryer, Range, Refrigerator, Security Alarm, Washer
Heat Source Central, Natural Gas, Space Heater, Electric
Laundry true
Exterior
Exterior Feature Porch - Covered
Parking Features Attached, RV Parking, Main Level
Garage Spaces 2.0
Garage Description Attached, RV Parking, Main Level, Attached
View Country Setting
Total Parking Spaces 2
Garage Yes
Building
Lot Description Creek, Corner Lot, Irregular Lot, Level
Faces Leaving the Fentress County Court House, head south on Main St. (Old 127 S) for 1.8 miles. Turn right on Glenobey Rd. go 0.7 miles, property is on the left. Sign on property.
Sewer Septic Tank
Water Public
Architectural Style Traditional
Additional Building Storage, Stable(s), Barn(s), Workshop
Structure Type Vinyl Siding,Frame
Others
Restrictions No
Tax ID 074 130.00
Energy Description Electric, Gas(Natural)



