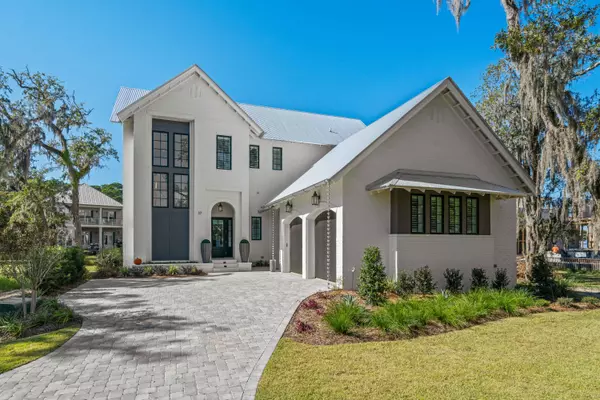37 Junop Court Santa Rosa Beach, FL 32459
UPDATED:
01/05/2025 07:59 PM
Key Details
Property Type Single Family Home
Sub Type Contemporary
Listing Status Active
Purchase Type For Sale
Square Footage 4,122 sqft
Price per Sqft $921
Subdivision Churchill Oaks
MLS Listing ID 937838
Bedrooms 4
Full Baths 4
Half Baths 1
Construction Status Construction Complete
HOA Fees $1,425/qua
HOA Y/N Yes
Year Built 2022
Annual Tax Amount $2,783
Tax Year 2022
Lot Size 7,840 Sqft
Acres 0.18
Property Description
Location
State FL
County Walton
Area 16 - North Santa Rosa Beach
Zoning Resid Single Family
Rooms
Guest Accommodations BBQ Pit/Grill,Community Room,Dock,Exercise Room,Gated Community,Marina,Pets Allowed,Picnic Area,Playground,Pool,Short Term Rental - Not Allowed,Waterfront,Whirlpool
Kitchen First
Interior
Interior Features Ceiling Beamed, Ceiling Crwn Molding, Elevator, Fireplace Gas, Floor Hardwood, Floor Tile, Furnished - None, Kitchen Island, Lighting Recessed, Wet Bar
Appliance Auto Garage Door Opn, Dishwasher, Disposal, Ice Machine, Microwave, Range Hood, Refrigerator, Refrigerator W/IceMk, Smoke Detector, Stove/Oven Gas, Wine Refrigerator
Exterior
Exterior Feature Balcony, BBQ Pit/Grill, Patio Covered, Pool - In-Ground, Summer Kitchen
Parking Features Garage Attached
Garage Spaces 2.0
Pool Private
Community Features BBQ Pit/Grill, Community Room, Dock, Exercise Room, Gated Community, Marina, Pets Allowed, Picnic Area, Playground, Pool, Short Term Rental - Not Allowed, Waterfront, Whirlpool
Utilities Available Electric, Gas - Natural, Public Sewer, Public Water, Tap Fee Paid
View Bay
Private Pool Yes
Building
Lot Description Covenants, Curb & Gutter, Interior, Sidewalk, Survey Available, Within 1/2 Mile to Water
Story 2.0
Structure Type Brick,Frame,Roof Metal,Siding CmntFbrHrdBrd
Construction Status Construction Complete
Schools
Elementary Schools Van R Butler
Others
HOA Fee Include Ground Keeping,Management,Recreational Faclty
Assessment Amount $1,425
Energy Description AC - 2 or More,AC - Central Elect,Double Pane Windows,Heat Cntrl Electric



