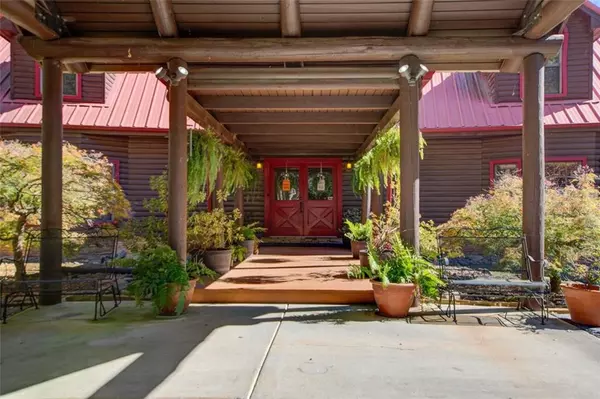1785 Whitley RD Dacula, GA 30019
UPDATED:
06/04/2024 05:04 PM
Key Details
Property Type Single Family Home
Sub Type Single Family Residence
Listing Status Pending
Purchase Type For Sale
Square Footage 10,767 sqft
Price per Sqft $167
MLS Listing ID 7300001
Style Cabin,Rustic
Bedrooms 8
Full Baths 6
Construction Status Resale
HOA Y/N No
Originating Board First Multiple Listing Service
Year Built 2000
Annual Tax Amount $10,613
Tax Year 2022
Lot Size 8.060 Acres
Acres 8.06
Property Description
Location
State GA
County Gwinnett
Lake Name None
Rooms
Bedroom Description In-Law Floorplan,Master on Main,Oversized Master
Other Rooms Garage(s), Outbuilding, RV/Boat Storage, Workshop
Basement Daylight, Finished, Finished Bath, Full, Interior Entry
Main Level Bedrooms 3
Dining Room Open Concept
Interior
Interior Features Beamed Ceilings, Bookcases, Cathedral Ceiling(s), Double Vanity, Entrance Foyer, High Ceilings 10 ft Main, Walk-In Closet(s)
Heating Heat Pump, Zoned
Cooling Heat Pump, Zoned
Flooring Carpet, Ceramic Tile, Hardwood
Fireplaces Number 3
Fireplaces Type Factory Built, Great Room, Living Room
Window Features Insulated Windows
Appliance Dishwasher, Double Oven, Electric Cooktop, Electric Oven, Refrigerator
Laundry In Kitchen, Laundry Room
Exterior
Exterior Feature Garden, Private Front Entry, Private Yard
Garage Detached, Garage, Garage Door Opener, Kitchen Level, Level Driveway, RV Access/Parking
Garage Spaces 6.0
Fence Back Yard, Fenced
Pool None
Community Features None
Utilities Available Cable Available, Electricity Available, Water Available
Waterfront Description None
View Rural
Roof Type Metal
Street Surface Asphalt
Accessibility Accessible Bedroom, Accessible Doors, Accessible Entrance, Accessible Full Bath, Accessible Hallway(s)
Handicap Access Accessible Bedroom, Accessible Doors, Accessible Entrance, Accessible Full Bath, Accessible Hallway(s)
Porch Covered, Deck, Patio, Rear Porch
Parking Type Detached, Garage, Garage Door Opener, Kitchen Level, Level Driveway, RV Access/Parking
Private Pool false
Building
Lot Description Back Yard, Front Yard, Landscaped, Wooded
Story Three Or More
Foundation Concrete Perimeter
Sewer Septic Tank
Water Public
Architectural Style Cabin, Rustic
Level or Stories Three Or More
Structure Type Log
New Construction No
Construction Status Resale
Schools
Elementary Schools Harbins
Middle Schools Mcconnell
High Schools Archer
Others
Senior Community no
Restrictions false
Tax ID R5341 003B
Acceptable Financing Cash, Conventional
Listing Terms Cash, Conventional
Special Listing Condition None

GET MORE INFORMATION




